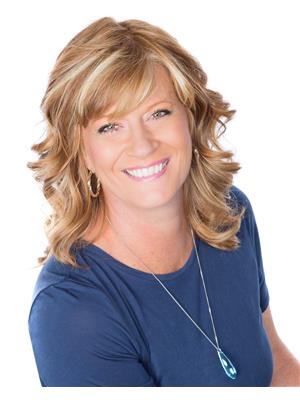4 Bedroom
4 Bathroom
3,500 - 5,000 ft2
Fireplace
Inground Pool
Central Air Conditioning
Radiant Heat
Acreage
$1,575,000
Forest-Inspired Masterpiece in the Heart of Nature and Luxury.. If your heart longs for the rustic charm of a wooded retreat and the serenity of a forested landscape, prepare to fall in love. This breathtaking estate captures the essence of refined, nature-inspired living without sacrificing convenience. Nestled on a private, tree surrounded 5.5-acre sanctuary just 10 minutes from shopping and all amenities, this custom-designed home offers a rare blend of seclusion and sophistication. Thoughtfully crafted for the discerning homeowner, the soaring great room features a dramatic two-story fieldstone fireplace and postcard-worthy views. Overlooking it is a chefs kitchen with top-tier cabinetry, granite countertops, and premium tile flooring ideal for entertaining or everyday indulgence. Elegant reclaimed wood beams, hewn from century-old timbers recovered from the Ottawa River by Logs End, lend timeless character to the principal rooms on the main level. The modified center hall plan flows into a grand den/office and formal dining room. Main-level primary suite is a tranquil retreat with panoramic forest views, a luxurious ensuite, and unmatched privacy. Year-round relaxation awaits in the bright solarium or sunroom, both overlooking the solar heated 9-foot-deep saltwater pool a true backyard oasis. Upstairs, three spacious bedrooms offer comfort and privacy and include Juliette balcony overlooking main living area. Open-concept, finished lower level adds versatility: home gym, custom wine cellar, designer bar, and stylish powder room perfect for entertaining or unwinding. Crafted with uncompromising quality and set in a location that feels worlds away yet minutes from everything, this exceptional home invites you to experience mountain-inspired luxury like never before. (id:37351)
Property Details
|
MLS® Number
|
X12156261 |
|
Property Type
|
Single Family |
|
Community Name
|
8207 - Remainder of Stittsville & Area |
|
Features
|
Cul-de-sac, Level Lot, Wooded Area, Partially Cleared, Flat Site, Lighting, Dry |
|
ParkingSpaceTotal
|
10 |
|
PoolType
|
Inground Pool |
|
Structure
|
Patio(s), Porch, Deck |
Building
|
BathroomTotal
|
4 |
|
BedroomsAboveGround
|
4 |
|
BedroomsTotal
|
4 |
|
Age
|
16 To 30 Years |
|
Amenities
|
Fireplace(s) |
|
Appliances
|
Oven - Built-in, Range, Central Vacuum, Dishwasher, Dryer, Garage Door Opener, Hood Fan, Water Heater, Microwave, Oven, Stove, Washer, Water Softener, Window Coverings, Refrigerator |
|
BasementDevelopment
|
Finished |
|
BasementType
|
Full (finished) |
|
ConstructionStyleAttachment
|
Detached |
|
CoolingType
|
Central Air Conditioning |
|
ExteriorFinish
|
Brick, Vinyl Siding |
|
FireplacePresent
|
Yes |
|
FireplaceTotal
|
1 |
|
FoundationType
|
Concrete |
|
HalfBathTotal
|
1 |
|
HeatingFuel
|
Propane |
|
HeatingType
|
Radiant Heat |
|
StoriesTotal
|
2 |
|
SizeInterior
|
3,500 - 5,000 Ft2 |
|
Type
|
House |
Parking
|
Attached Garage
|
|
|
Garage
|
|
|
Inside Entry
|
|
|
RV
|
|
Land
|
Acreage
|
Yes |
|
Sewer
|
Septic System |
|
SizeDepth
|
725 Ft ,8 In |
|
SizeFrontage
|
372 Ft ,10 In |
|
SizeIrregular
|
372.9 X 725.7 Ft |
|
SizeTotalText
|
372.9 X 725.7 Ft|5 - 9.99 Acres |
|
ZoningDescription
|
Rr2[9r] |
Rooms
| Level |
Type |
Length |
Width |
Dimensions |
|
Second Level |
Loft |
11.35 m |
4.19 m |
11.35 m x 4.19 m |
|
Second Level |
Bedroom 2 |
4.21 m |
3.86 m |
4.21 m x 3.86 m |
|
Second Level |
Bedroom 3 |
5.58 m |
3.22 m |
5.58 m x 3.22 m |
|
Second Level |
Bedroom 4 |
3.86 m |
3.96 m |
3.86 m x 3.96 m |
|
Basement |
Recreational, Games Room |
11.58 m |
8.83 m |
11.58 m x 8.83 m |
|
Basement |
Exercise Room |
6.17 m |
2.92 m |
6.17 m x 2.92 m |
|
Main Level |
Great Room |
6.42 m |
5.53 m |
6.42 m x 5.53 m |
|
Main Level |
Dining Room |
4.9 m |
3.91 m |
4.9 m x 3.91 m |
|
Main Level |
Kitchen |
6.9 m |
4.14 m |
6.9 m x 4.14 m |
|
Main Level |
Den |
4.92 m |
4.14 m |
4.92 m x 4.14 m |
|
Main Level |
Solarium |
7.72 m |
2.89 m |
7.72 m x 2.89 m |
|
Main Level |
Primary Bedroom |
5.84 m |
4.47 m |
5.84 m x 4.47 m |
Utilities
https://www.realtor.ca/real-estate/28329823/5-carlisle-circle-ottawa-8207-remainder-of-stittsville-area
