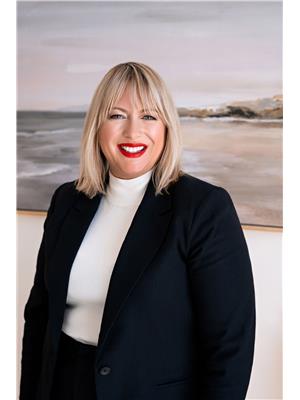Life is nifty at 50 Grenadier! Welcome to this cute as a button townhome nestled in the heart of family friendly Barrhaven, the perfect fit for first-time buyers, downsizers or investors. From the moment you step inside, youll appreciate the warmth of hardwood flooring, a handy inside entry from the single car garage and a super functional layout with a connected living and dining space thats ideal for both everyday life and entertaining. The updated kitchen (2021) brings a modern touch, and the main floor powder room adds convenience. Step outside and enjoy a lovingly maintained backyard complete with beautiful blooming gardens that are sure to impress all summer long. Upstairs there are three generous bedrooms, a full bath with great storage and a standout primary bedroom retreat with a walk-in closet that connects to your own private laundry space. You will love the renovated ensuite featuring a walk in glass-encased shower. The unfinished basement is a blank canvas just waiting for your personal touch.All of this in a prime Barrhaven location close to shopping, groceries, rec centres and transit. Its the kind of home that checks all the right boxes - come see it for yourself! Please allow 24 hrs. irrev. as per form 244. (id:37351)
| MLS® Number | X12241370 |
| Property Type | Single Family |
| Community Name | 7706 - Barrhaven - Longfields |
| ParkingSpaceTotal | 3 |
| BathroomTotal | 3 |
| BedroomsAboveGround | 3 |
| BedroomsTotal | 3 |
| Appliances | Dishwasher, Dryer, Freezer, Microwave, Stove, Washer, Refrigerator |
| BasementDevelopment | Unfinished |
| BasementType | Full (unfinished) |
| ConstructionStyleAttachment | Attached |
| CoolingType | Central Air Conditioning |
| ExteriorFinish | Brick, Vinyl Siding |
| FlooringType | Hardwood, Laminate |
| FoundationType | Concrete |
| HalfBathTotal | 1 |
| HeatingFuel | Natural Gas |
| HeatingType | Forced Air |
| StoriesTotal | 2 |
| SizeInterior | 1,100 - 1,500 Ft2 |
| Type | Row / Townhouse |
| UtilityWater | Municipal Water |
| Attached Garage | |
| Garage |
| Acreage | No |
| Sewer | Sanitary Sewer |
| SizeDepth | 113 Ft ,8 In |
| SizeFrontage | 18 Ft ,3 In |
| SizeIrregular | 18.3 X 113.7 Ft |
| SizeTotalText | 18.3 X 113.7 Ft|under 1/2 Acre |
| Level | Type | Length | Width | Dimensions |
|---|---|---|---|---|
| Second Level | Primary Bedroom | 4.63 m | 4.11 m | 4.63 m x 4.11 m |
| Second Level | Bathroom | 3.09 m | 1.53 m | 3.09 m x 1.53 m |
| Second Level | Bedroom | 4 m | 2.5 m | 4 m x 2.5 m |
| Second Level | Bedroom | 4.42 m | 2.62 m | 4.42 m x 2.62 m |
| Second Level | Bathroom | 2.47 m | 1.5 m | 2.47 m x 1.5 m |
| Second Level | Laundry Room | 2.4 m | 1.48 m | 2.4 m x 1.48 m |
| Basement | Utility Room | 10.09 m | 5.31 m | 10.09 m x 5.31 m |
| Basement | Cold Room | 2 m | 1.59 m | 2 m x 1.59 m |
| Ground Level | Living Room | 7.33 m | 3.01 m | 7.33 m x 3.01 m |
| Ground Level | Dining Room | 2.58 m | 2.29 m | 2.58 m x 2.29 m |
| Ground Level | Kitchen | 3.45 m | 2.64 m | 3.45 m x 2.64 m |
| Ground Level | Bathroom | 2.17 m | 0.91 m | 2.17 m x 0.91 m |
https://www.realtor.ca/real-estate/28512271/50-grenadier-way-ottawa-7706-barrhaven-longfields
Contact us for more information

Sarah Cameron
Salesperson

(613) 829-1818