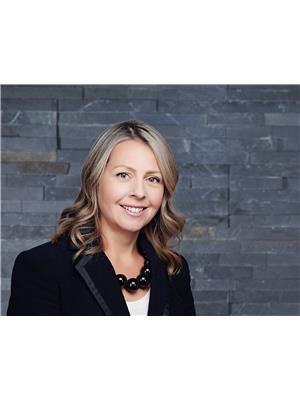4 Bedroom
2 Bathroom
1,500 - 2,000 ft2
Fireplace
Radiant Heat
$899,900
Brimming with charm and character, this inviting, red brick family home is awaiting its next chapter! Perfectly situated in the heart of the Glebe, within a stone's throw of Patterson Creek, this centre hall home features gleaming hardwood floors, period trim, and thoughtful updates throughout its years. The generous living room is accented by windows at front overlooking the covered porch as well as onto the backyard, trimmed by charming display built-ins and window seat. With plate rail details, windows on two sides and a darling display case, the formal dining room is a delightful space for formal dinners. Smartly designed with maximizing space and functionality in mind, the kitchen offers views onto the yard and access to the back covered porch. On the second level, the primary bedroom provides a generous layout and views onto the street front. The three additional bedrooms and family bathroom complete this level. Dreaming of more living space? Bring your imagination to the attic level and expand the living space within. Sun splashed yard with south and west exposure onto its patio and green space. Strolling distance to Bank Street shops and amenities as well as numerous coveted schools, nearby green spaces and parks, paths along the Canal, easy access to downtown, this character rich home awaits! No conveyance of any written offers prior to Monday May 12th at noon with minimum 6 hour irrevocable. (id:37351)
Property Details
|
MLS® Number
|
X12127184 |
|
Property Type
|
Single Family |
|
Community Name
|
4402 - Glebe |
|
EquipmentType
|
Water Heater - Gas |
|
ParkingSpaceTotal
|
1 |
|
RentalEquipmentType
|
Water Heater - Gas |
Building
|
BathroomTotal
|
2 |
|
BedroomsAboveGround
|
4 |
|
BedroomsTotal
|
4 |
|
Appliances
|
Dishwasher, Dryer, Stove, Washer, Refrigerator |
|
BasementDevelopment
|
Unfinished |
|
BasementType
|
Full (unfinished) |
|
ConstructionStyleAttachment
|
Detached |
|
ExteriorFinish
|
Brick |
|
FireplacePresent
|
Yes |
|
FireplaceTotal
|
1 |
|
FoundationType
|
Concrete, Poured Concrete |
|
HalfBathTotal
|
1 |
|
HeatingFuel
|
Natural Gas |
|
HeatingType
|
Radiant Heat |
|
StoriesTotal
|
3 |
|
SizeInterior
|
1,500 - 2,000 Ft2 |
|
Type
|
House |
|
UtilityWater
|
Municipal Water |
Parking
Land
|
Acreage
|
No |
|
Sewer
|
Sanitary Sewer |
|
SizeDepth
|
94 Ft |
|
SizeFrontage
|
38 Ft |
|
SizeIrregular
|
38 X 94 Ft |
|
SizeTotalText
|
38 X 94 Ft |
|
ZoningDescription
|
R1tt [1474] |
Rooms
| Level |
Type |
Length |
Width |
Dimensions |
|
Second Level |
Primary Bedroom |
4.826 m |
3.429 m |
4.826 m x 3.429 m |
|
Second Level |
Bedroom 2 |
3.2766 m |
3.3274 m |
3.2766 m x 3.3274 m |
|
Second Level |
Bedroom 3 |
3.7084 m |
3.5814 m |
3.7084 m x 3.5814 m |
|
Second Level |
Bedroom 4 |
3.3274 m |
2.667 m |
3.3274 m x 2.667 m |
|
Second Level |
Bathroom |
2.3876 m |
1.7018 m |
2.3876 m x 1.7018 m |
|
Third Level |
Other |
9.1694 m |
8.001 m |
9.1694 m x 8.001 m |
|
Main Level |
Foyer |
3.6068 m |
1.9304 m |
3.6068 m x 1.9304 m |
|
Main Level |
Living Room |
6.731 m |
3.7084 m |
6.731 m x 3.7084 m |
|
Main Level |
Dining Room |
4.6228 m |
3.3274 m |
4.6228 m x 3.3274 m |
|
Main Level |
Kitchen |
3.3274 m |
3.2766 m |
3.3274 m x 3.2766 m |
Utilities
https://www.realtor.ca/real-estate/28266183/500-oconnor-street-ottawa-4402-glebe

