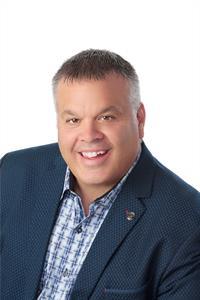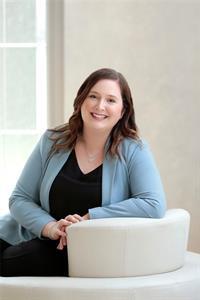Welcome to this beautifully updated 4-bedroom mobile home, offering comfort, space, and convenience. This move-in ready home features a freshly painted interior and brand-new laminate flooring throughout, creating a clean, modern look.Inside, you'll find a large open-concept living room, a dedicated dining area, a full 4-piece bathroom, and a practical mudroom. All four bedrooms are well-sized to suit a variety of needs. Outside, enjoy a private backyard that's perfect for relaxing or entertaining, plus a detached single-car garage for additional storage or parking. Located on a land lease, monthly fee is $773 and includes property taxes, water, sewer, road maintenance, snow plowing, property management, garbage. (id:37351)
| MLS® Number | X12075730 |
| Property Type | Single Family |
| Community Name | 607 - Clarence/Rockland Twp |
| Features | Lane |
| ParkingSpaceTotal | 5 |
| BathroomTotal | 1 |
| BedroomsAboveGround | 4 |
| BedroomsTotal | 4 |
| Appliances | Water Heater, Hood Fan, Refrigerator |
| ArchitecturalStyle | Bungalow |
| ExteriorFinish | Vinyl Siding |
| FlooringType | Laminate |
| HeatingFuel | Electric |
| HeatingType | Baseboard Heaters |
| StoriesTotal | 1 |
| SizeInterior | 1,100 - 1,500 Ft2 |
| Type | Mobile Home |
| UtilityWater | Shared Well |
| Detached Garage | |
| Garage |
| Acreage | No |
| Level | Type | Length | Width | Dimensions |
|---|---|---|---|---|
| Main Level | Living Room | 4.8 m | 4.1 m | 4.8 m x 4.1 m |
| Main Level | Kitchen | 3.2 m | 3.1 m | 3.2 m x 3.1 m |
| Main Level | Bedroom | 3.1 m | 3 m | 3.1 m x 3 m |
| Main Level | Bedroom 2 | 2.5 m | 4.2 m | 2.5 m x 4.2 m |
| Main Level | Bedroom 3 | 2.5 m | 2.6 m | 2.5 m x 2.6 m |
| Main Level | Primary Bedroom | 4.1 m | 3.2 m | 4.1 m x 3.2 m |
| Main Level | Bathroom | 3 m | 1.6 m | 3 m x 1.6 m |
| Main Level | Dining Room | 4.5 m | 2.6 m | 4.5 m x 2.6 m |
| Main Level | Mud Room | 4 m | 2.6 m | 4 m x 2.6 m |
Contact us for more information

Michel Desnoyers
Broker of Record

(343) 765-7653

Marie-Eve Desnoyers
Broker

(343) 765-7653