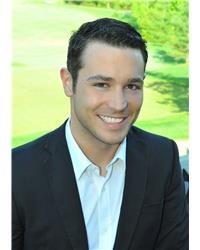Welcome to this charming Eastboro Village home featuring 2 bedrooms plus a den and 1.5 baths! Step into a spacious foyer with direct garage access, ceramic tile flooring, a convenient powder room, a double closet, and a versatile den - perfect for a home office or reading nook. The second level offers an inviting open-concept layout with hardwood floors, a modern kitchen boasting ample cabinetry, and a bright living/dining area with walk-out access to a private balcony. Upstairs, you'll find a spacious primary suite with a walk-in closet and access to a second balcony, a luxurious main bath with a soaker tub and separate shower, and a generously sized second bedroom. Enjoy comfort, style, and functionality in a desirable community close to parks and schools. (id:37351)
| MLS® Number | X12527988 |
| Property Type | Single Family |
| Community Name | 2013 - Mer Bleue/Bradley Estates/Anderson Park |
| AmenitiesNearBy | Park, Schools, Place Of Worship |
| ParkingSpaceTotal | 2 |
| BathroomTotal | 2 |
| BedroomsAboveGround | 2 |
| BedroomsTotal | 2 |
| Appliances | Dishwasher, Dryer, Stove, Washer, Refrigerator |
| BasementDevelopment | Unfinished |
| BasementType | Full (unfinished) |
| ConstructionStyleAttachment | Attached |
| CoolingType | Central Air Conditioning |
| ExteriorFinish | Brick, Vinyl Siding |
| FoundationType | Concrete |
| HalfBathTotal | 1 |
| HeatingFuel | Natural Gas |
| HeatingType | Forced Air |
| StoriesTotal | 3 |
| SizeInterior | 1,100 - 1,500 Ft2 |
| Type | Row / Townhouse |
| UtilityWater | Municipal Water |
| Attached Garage | |
| Garage | |
| Inside Entry |
| Acreage | No |
| LandAmenities | Park, Schools, Place Of Worship |
| Sewer | Sanitary Sewer |
| SizeDepth | 45 Ft ,1 In |
| SizeFrontage | 20 Ft ,3 In |
| SizeIrregular | 20.3 X 45.1 Ft |
| SizeTotalText | 20.3 X 45.1 Ft |
| ZoningDescription | Residential - R3z |
| Level | Type | Length | Width | Dimensions |
|---|---|---|---|---|
| Second Level | Kitchen | 3.3 m | 2.92 m | 3.3 m x 2.92 m |
| Second Level | Living Room | 5.28 m | 3.3 m | 5.28 m x 3.3 m |
| Second Level | Dining Room | 3.32 m | 2.61 m | 3.32 m x 2.61 m |
| Third Level | Primary Bedroom | 3.07 m | 4.77 m | 3.07 m x 4.77 m |
| Third Level | Bedroom 2 | 3.14 m | 2.76 m | 3.14 m x 2.76 m |
| Third Level | Bathroom | 2.94 m | 1.75 m | 2.94 m x 1.75 m |
| Basement | Laundry Room | 3.47 m | 2.26 m | 3.47 m x 2.26 m |
| Main Level | Foyer | 4.67 m | 1.44 m | 4.67 m x 1.44 m |
| Main Level | Den | 3.2 m | 2.28 m | 3.2 m x 2.28 m |
| Main Level | Bathroom | 2.1 m | 0.81 m | 2.1 m x 0.81 m |
Contact us for more information

Christian Charron
Salesperson
(866) 530-7737
(647) 849-3180

Martin Clement
Salesperson
(866) 530-7737
(647) 849-3180