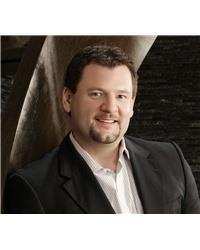Maintenance, Water, Insurance, Parking
$524.13 MonthlyBeautifully maintained 1-Bedroom plus Den in prime location in Orleans. This freshly painted unit features a den, in-unit laundry, and a spacious kitchen with ample cupboard and countertop space, living room with access to private balcony. Additional highlights include a private locker on same floor as unit, underground parking with access to a car wash bay, and you can also reserve a private party room, perfect for hosting special occasions. Located within walking distance to grocery store, shopping, restaurants, the Shenkman Arts Centre, and Place d'Orleans mall, with easy access to the highway and LRT, this home offers both convenience and lifestyle. Fantastic building, well-maintained, healthy reserve fund, and plenty of visitors parking. (id:37351)
| MLS® Number | X12297767 |
| Property Type | Single Family |
| Community Name | 1102 - Bilberry Creek/Queenswood Heights |
| CommunityFeatures | Pet Restrictions |
| Features | Balcony |
| ParkingSpaceTotal | 1 |
| BathroomTotal | 1 |
| BedroomsAboveGround | 1 |
| BedroomsTotal | 1 |
| Amenities | Storage - Locker |
| Appliances | Dishwasher, Dryer, Water Heater, Stove, Washer, Refrigerator |
| CoolingType | Central Air Conditioning |
| ExteriorFinish | Brick |
| HeatingFuel | Natural Gas |
| HeatingType | Forced Air |
| SizeInterior | 700 - 799 Ft2 |
| Type | Apartment |
| Attached Garage | |
| Garage |
| Acreage | No |
| ZoningDescription | Residential |
| Level | Type | Length | Width | Dimensions |
|---|---|---|---|---|
| Main Level | Den | 3.12 m | 2.22 m | 3.12 m x 2.22 m |
| Main Level | Kitchen | 5.02 m | 2.86 m | 5.02 m x 2.86 m |
| Main Level | Living Room | 4.36 m | 3.35 m | 4.36 m x 3.35 m |
| Main Level | Bedroom | 2.83 m | 4.02 m | 2.83 m x 4.02 m |
| Main Level | Bathroom | 1.63 m | 2.27 m | 1.63 m x 2.27 m |
Contact us for more information

Paula Riopelle
Salesperson

(613) 725-1171
(613) 725-3323
www.teamrealty.ca/

Josh Batley
Salesperson

(613) 725-1171
(613) 725-3323
www.teamrealty.ca/