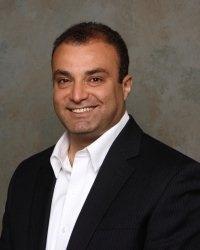Maintenance, Insurance
$563.67 MonthlyWelcome to this beautifully maintained 3-bedroom, 2.5-bathroom home offering comfort, convenience, and style in one desirable package. Step into the bright and inviting living room that opens onto a private balcony perfect for morning coffee or evening relaxation.The kitchen features sleek counter tops and great space for meal prep. Enjoy the convenience of a single-car garage with inside entry, plus a private driveway with room for an additional vehicle. Visitors parking at your doorsteps for additional convenience. Located just minutes from schools, public transit, shopping centers, and the Ottawa General Hospital, this home offers the ideal blend of tranquility and accessibility. Whether you're a growing family or a professional seeking a well-connected neighborhood, this home checks all the boxes. Don't miss out schedule your viewing today! (id:37351)
| MLS® Number | X12152539 |
| Property Type | Single Family |
| Community Name | 3806 - Hunt Club Park/Greenboro |
| AmenitiesNearBy | Park, Public Transit |
| CommunityFeatures | Pet Restrictions, Community Centre |
| EquipmentType | Water Heater |
| Features | Balcony, In Suite Laundry |
| ParkingSpaceTotal | 2 |
| RentalEquipmentType | Water Heater |
| Structure | Deck |
| BathroomTotal | 3 |
| BedroomsAboveGround | 3 |
| BedroomsTotal | 3 |
| Amenities | Fireplace(s) |
| Appliances | Dishwasher, Dryer, Hood Fan, Stove, Washer, Refrigerator |
| BasementDevelopment | Finished |
| BasementType | Full (finished) |
| ExteriorFinish | Brick, Vinyl Siding |
| FireplacePresent | Yes |
| FireplaceTotal | 1 |
| FoundationType | Poured Concrete |
| HalfBathTotal | 1 |
| HeatingFuel | Electric |
| HeatingType | Baseboard Heaters |
| SizeInterior | 1,400 - 1,599 Ft2 |
| Type | Row / Townhouse |
| Attached Garage | |
| Garage | |
| Inside Entry |
| Acreage | No |
| LandAmenities | Park, Public Transit |
| ZoningDescription | Residential |
| Level | Type | Length | Width | Dimensions |
|---|---|---|---|---|
| Second Level | Living Room | 4.3 m | 4.31 m | 4.3 m x 4.31 m |
| Second Level | Dining Room | 4.39 m | 3.04 m | 4.39 m x 3.04 m |
| Second Level | Kitchen | 2.79 m | 2.48 m | 2.79 m x 2.48 m |
| Third Level | Primary Bedroom | 4.59 m | 3.45 m | 4.59 m x 3.45 m |
| Third Level | Bedroom 2 | 4.11 m | 2.69 m | 4.11 m x 2.69 m |
| Third Level | Bedroom 3 | 3.55 m | 3.37 m | 3.55 m x 3.37 m |
| Third Level | Laundry Room | Measurements not available | ||
| Lower Level | Family Room | 5.74 m | 4.19 m | 5.74 m x 4.19 m |
| Main Level | Foyer | Measurements not available |
https://www.realtor.ca/real-estate/28321503/51-43-haxby-private-ottawa-3806-hunt-club-parkgreenboro
Contact us for more information

Lamah El-Rayes
Broker

(613) 563-1155
(613) 563-8710