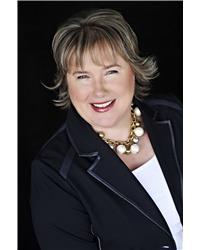4 Bedroom
4 Bathroom
2,000 - 2,500 ft2
Fireplace
Central Air Conditioning
Forced Air
Landscaped
$1,035,000
Charming Cape Cod with Storybook Curb Appeal - The Perfect Forever Home. This beautifully expanded and meticulously maintained Cape Cod-style home offers 2,200 sq ft above grade, 4 bedrooms, 3.5 baths, and a fully finished basement. Blending timeless charm with modern updates and spacious family living. From the classic dormers and covered front porch to mature landscaping, the curb appeal invites you in. Inside, a thoughtful rear addition opens the entire back of the home into a bright, open-concept layout perfect for everyday living and entertaining. The generous family room flows effortlessly into the dining area and kitchen, where two large picture windows overlook the private, tree-lined backyard. Step from the kitchen onto a spacious 13' x 20' deck ideal for barbecues, gatherings, or relaxing mornings surrounded by nature. Upstairs, four well-appointed bedrooms include a serene primary suite with an updated 4-piece ensuite. The main family bathroom has also been beautifully renovated, while secondary bedrooms feature romantic Cape Cod-style window inserts that add character and cozy charm. Recent upgrades provide peace of mind with a new roof, windows, furnace, air conditioning, and eavestrough, all replaced within the last two years. Freshly painted throughout, this home is truly move-in ready. The fully finished basement includes a bath/laundry combo and versatile living space, perfect for guests, media, or a home office. Located within walking distance to schools and local services, this home boasts an impressive 91 walk score, making daily errands easy and providing your children with convenient commutes from junior school through college and university. Public transit stops and Highway 417 are just minutes away, offering quick and easy access for work or play. Classic style, modern convenience, and exceptional comfort combine to make this a true forever home in the quiet, established neighbourhood of Parkwood Hills. (id:37351)
Property Details
|
MLS® Number
|
X12313093 |
|
Property Type
|
Single Family |
|
Community Name
|
7202 - Borden Farm/Stewart Farm/Carleton Heights/Parkwood Hills |
|
AmenitiesNearBy
|
Schools |
|
EquipmentType
|
Water Heater |
|
Features
|
Carpet Free |
|
ParkingSpaceTotal
|
3 |
|
RentalEquipmentType
|
Water Heater |
|
Structure
|
Deck, Porch |
Building
|
BathroomTotal
|
4 |
|
BedroomsAboveGround
|
4 |
|
BedroomsTotal
|
4 |
|
Amenities
|
Fireplace(s) |
|
Appliances
|
Garage Door Opener Remote(s), Water Meter, Blinds, Dishwasher, Dryer, Hood Fan, Stove, Washer, Refrigerator |
|
BasementDevelopment
|
Finished |
|
BasementType
|
N/a (finished) |
|
ConstructionStyleAttachment
|
Detached |
|
CoolingType
|
Central Air Conditioning |
|
ExteriorFinish
|
Brick, Vinyl Siding |
|
FireplacePresent
|
Yes |
|
FireplaceTotal
|
1 |
|
FlooringType
|
Hardwood |
|
FoundationType
|
Poured Concrete |
|
HalfBathTotal
|
2 |
|
HeatingFuel
|
Natural Gas |
|
HeatingType
|
Forced Air |
|
StoriesTotal
|
2 |
|
SizeInterior
|
2,000 - 2,500 Ft2 |
|
Type
|
House |
|
UtilityWater
|
Municipal Water |
Parking
|
Attached Garage
|
|
|
Garage
|
|
|
Inside Entry
|
|
Land
|
Acreage
|
No |
|
FenceType
|
Fenced Yard |
|
LandAmenities
|
Schools |
|
LandscapeFeatures
|
Landscaped |
|
Sewer
|
Sanitary Sewer |
|
SizeDepth
|
100 Ft |
|
SizeFrontage
|
57 Ft ,6 In |
|
SizeIrregular
|
57.5 X 100 Ft |
|
SizeTotalText
|
57.5 X 100 Ft |
|
ZoningDescription
|
R1ff |
Rooms
| Level |
Type |
Length |
Width |
Dimensions |
|
Second Level |
Bathroom |
3.06 m |
2.58 m |
3.06 m x 2.58 m |
|
Second Level |
Primary Bedroom |
5.61 m |
3.43 m |
5.61 m x 3.43 m |
|
Second Level |
Bathroom |
3.06 m |
1.49 m |
3.06 m x 1.49 m |
|
Second Level |
Bedroom 2 |
4.34 m |
4.19 m |
4.34 m x 4.19 m |
|
Second Level |
Bedroom 3 |
5.47 m |
3.11 m |
5.47 m x 3.11 m |
|
Second Level |
Bedroom 4 |
4.56 m |
3.06 m |
4.56 m x 3.06 m |
|
Basement |
Recreational, Games Room |
7.47 m |
5.06 m |
7.47 m x 5.06 m |
|
Basement |
Bathroom |
3.1 m |
2.64 m |
3.1 m x 2.64 m |
|
Basement |
Den |
3.8 m |
3.03 m |
3.8 m x 3.03 m |
|
Basement |
Utility Room |
4.41 m |
3.57 m |
4.41 m x 3.57 m |
|
Main Level |
Living Room |
5.06 m |
4.55 m |
5.06 m x 4.55 m |
|
Main Level |
Dining Room |
6.58 m |
3.57 m |
6.58 m x 3.57 m |
|
Main Level |
Kitchen |
5.62 m |
3.15 m |
5.62 m x 3.15 m |
|
Main Level |
Family Room |
6.26 m |
4.18 m |
6.26 m x 4.18 m |
|
Main Level |
Bathroom |
1.64 m |
1.32 m |
1.64 m x 1.32 m |
Utilities
|
Cable
|
Available |
|
Electricity
|
Installed |
|
Sewer
|
Installed |
https://www.realtor.ca/real-estate/28665432/51-charkay-street-ottawa-7202-borden-farmstewart-farmcarleton-heightsparkwood-hills

