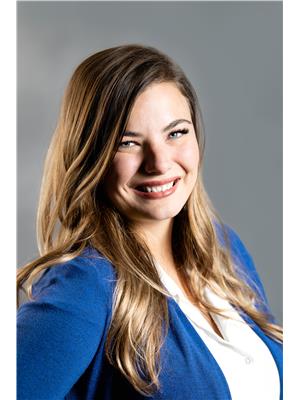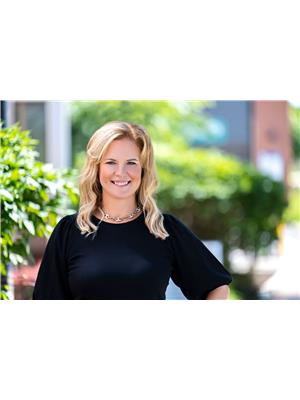Maintenance, Water, Insurance, Common Area Maintenance, Heat
$688.71 MonthlyWelcome to The Stirling, where modern comfort meets exceptional convenience! This spacious 2-bedroom, 2 full bathroom corner unit offers nearly 1,200 sq. ft. of beautifully designed living space. Featuring premium finishes throughout, including hardwood flooring, stone countertops, and floor-to-ceiling windows that flood the home with natural light, this condo combines style with function. The open-concept layout is both inviting and practical, perfect for entertaining or relaxing in comfort. Enjoy the added value of one garage parking spot and access to a full suite of lifestyle amenities, including an indoor pool, fitness center, and party room. Ideally located on Merivale Road near Meadowlands, steps from shopping, dining, transit, and all the conveniences of easy living, this is urban condo living at its best. (id:37351)
| MLS® Number | X12396880 |
| Property Type | Single Family |
| Community Name | 7202 - Borden Farm/Stewart Farm/Carleton Heights/Parkwood Hills |
| AmenitiesNearBy | Public Transit, Park |
| CommunityFeatures | Pets Allowed With Restrictions, Community Centre |
| Features | Balcony |
| ParkingSpaceTotal | 1 |
| PoolType | Indoor Pool |
| ViewType | City View |
| BathroomTotal | 2 |
| BedroomsAboveGround | 2 |
| BedroomsTotal | 2 |
| Amenities | Exercise Centre, Party Room |
| Appliances | Dishwasher, Dryer, Hood Fan, Microwave, Stove, Washer, Refrigerator |
| BasementType | None |
| CoolingType | Central Air Conditioning |
| ExteriorFinish | Brick |
| FoundationType | Concrete |
| HeatingFuel | Natural Gas |
| HeatingType | Forced Air |
| SizeInterior | 1,000 - 1,199 Ft2 |
| Type | Apartment |
| Underground | |
| Garage |
| Acreage | No |
| LandAmenities | Public Transit, Park |
| ZoningDescription | Residential |
| Level | Type | Length | Width | Dimensions |
|---|---|---|---|---|
| Main Level | Bedroom | 3.65 m | 2.89 m | 3.65 m x 2.89 m |
| Main Level | Primary Bedroom | 3.78 m | 3.6 m | 3.78 m x 3.6 m |
| Main Level | Kitchen | 3.65 m | 2.51 m | 3.65 m x 2.51 m |
| Main Level | Dining Room | 3.6 m | 3.55 m | 3.6 m x 3.55 m |
| Main Level | Living Room | 4.34 m | 2.76 m | 4.34 m x 2.76 m |
| Main Level | Laundry Room | Measurements not available | ||
| Main Level | Bathroom | 3.17 m | 1.9 m | 3.17 m x 1.9 m |
| Main Level | Bathroom | 2.87 m | 2.05 m | 2.87 m x 2.05 m |
Contact us for more information

Aly Ball
Salesperson

(613) 236-5959
(613) 236-1515
www.hallmarkottawa.com/

Jen Paradis
Broker

(613) 236-5959
(613) 236-1515
www.hallmarkottawa.com/