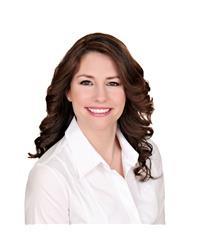Maintenance, Common Area Maintenance, Parking, Water
$486.59 MonthlyWelcome to Unit 510 at 397 Codd's Road in Wateridge Village, an exceptional 1 Bed + Den condo between Rothwell Heights and Rockcliffe/Manor Park. Just 10 minutes to downtown, this bright, modern unit offers a sleek design and unbeatable location. Step into a stylish, open concept layout with wide plank flooring, soft neutral tones, and large windows that flood the space with natural light. The kitchen features quartz countertops, crisp white cabinetry, stainless steel appliances, subway tile backsplash, and a deep double sink. The spacious living area opens onto a private balcony, perfect for relaxing or entertaining. The primary bedroom includes a large window, plush carpeting, and double closet doors, while the versatile den off the foyer is ideal for a home office. A full bathroom boasts ceramic tile, a deep tub/shower combo, and a modern vanity. In-unit laundry with a full-size washer and dryer adds extra convenience. This unit includes an underground parking space and a locker. Enjoy beautifully maintained common areas, a secure lobby with parcel room and elevators, and access to a bright, airy party lounge with floor-to-ceiling windows and modern furnishings. Located near Blair LRT Station, Montfort Hospital, La Cité, NRC, CMHC, Colonel By Secondary School, and multiple parks, shops, and restaurants. Steps to the NCC trails, the Aviation Museum, and the Ottawa River. Perfect for first-time buyers, investors, or downsizers looking for quality, comfort, and lifestyle. Taxes have not been assessed yet. (id:37351)
| MLS® Number | X12090329 |
| Property Type | Single Family |
| Community Name | 3104 - CFB Rockcliffe and Area |
| AmenitiesNearBy | Park |
| CommunityFeatures | Pet Restrictions |
| Features | Balcony |
| ParkingSpaceTotal | 1 |
| BathroomTotal | 1 |
| BedroomsAboveGround | 1 |
| BedroomsTotal | 1 |
| Appliances | Dishwasher, Dryer, Stove, Washer, Refrigerator |
| CoolingType | Central Air Conditioning |
| ExteriorFinish | Aluminum Siding |
| HeatingFuel | Natural Gas |
| HeatingType | Forced Air |
| SizeInterior | 700 - 799 Ft2 |
| Type | Apartment |
| Underground | |
| Garage |
| Acreage | No |
| LandAmenities | Park |
| Level | Type | Length | Width | Dimensions |
|---|---|---|---|---|
| Main Level | Kitchen | 3.05 m | 3.3 m | 3.05 m x 3.3 m |
| Main Level | Living Room | 3.96 m | 3.51 m | 3.96 m x 3.51 m |
| Main Level | Den | 1.73 m | 2.26 m | 1.73 m x 2.26 m |
| Main Level | Bedroom | 3.96 m | 3.43 m | 3.96 m x 3.43 m |
https://www.realtor.ca/real-estate/28184835/510-397-codds-road-ottawa-3104-cfb-rockcliffe-and-area
Contact us for more information

Jenna Swinwood
Broker of Record
(613) 596-4300
(613) 596-4495