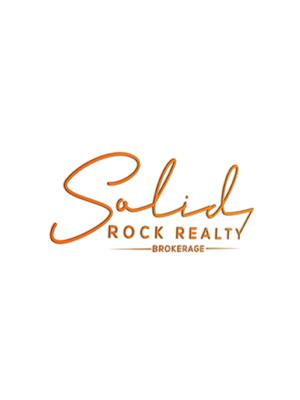Prepare to love this layout! Thoughtfully designed, this exceptional property has everything you have been looking for- you'll feel it from the moment you walk in the door. There is a large mud room coming in from the garage and a large foyer through the front door for your guests. The main floor is full of natural light, the living room is open to the dining room and open to the kitchen! And the kitchen!! High end appliances and a gorgeous quartz counters, a fantastic island wit a breakfast bar, plus a large pantry- and a window over the sink, facing the fenced yard. Let's not forget- there is also the vesatile main floor office/den/playroom! Upstairs, the primary bedroom has a 5 piece ensuite and a walk-in closet. Also upstairs, there is another, 4 piece bathroom and 3 more bedrooms (each with their OWN walk in closets!!) and a separate laundry room. And that's not all! The basement has another bedroom (with it's own walk-in closet), a 4 piece bathroom and a huge finished family room - plus there's still lots of storage space too! If this isn't enough, there are automatic blinds and there is a Control4 home automation system installed with built in speakers throughout this beautiful property. Sold Under Power of Sale, Sold as is Where is. Seller does not warranty any aspects of Property, including to and not limited to: sizes, taxes, or condition. (id:37351)
| MLS® Number | X12545940 |
| Property Type | Single Family |
| Community Name | 601 - Village of Russell |
| EquipmentType | Water Heater - Tankless |
| Features | Lighting |
| ParkingSpaceTotal | 9 |
| RentalEquipmentType | Water Heater - Tankless |
| Structure | Deck |
| BathroomTotal | 4 |
| BedroomsAboveGround | 4 |
| BedroomsBelowGround | 1 |
| BedroomsTotal | 5 |
| Age | 0 To 5 Years |
| Amenities | Fireplace(s) |
| Appliances | Water Heater - Tankless |
| BasementDevelopment | Finished |
| BasementType | Full (finished) |
| ConstructionStyleAttachment | Detached |
| CoolingType | Central Air Conditioning, Air Exchanger |
| ExteriorFinish | Stone, Vinyl Siding |
| FireplacePresent | Yes |
| FireplaceTotal | 1 |
| FoundationType | Poured Concrete |
| HalfBathTotal | 1 |
| HeatingFuel | Natural Gas |
| HeatingType | Forced Air |
| StoriesTotal | 2 |
| SizeInterior | 2,500 - 3,000 Ft2 |
| Type | House |
| UtilityWater | Municipal Water |
| Attached Garage | |
| Garage | |
| Inside Entry |
| Acreage | No |
| FenceType | Fenced Yard |
| Sewer | Sanitary Sewer |
| SizeDepth | 33 Ft ,6 In |
| SizeFrontage | 16 Ft ,9 In |
| SizeIrregular | 16.8 X 33.5 Ft |
| SizeTotalText | 16.8 X 33.5 Ft |
| Level | Type | Length | Width | Dimensions |
|---|---|---|---|---|
| Second Level | Bedroom 3 | 4.27 m | 3.12 m | 4.27 m x 3.12 m |
| Second Level | Bedroom 4 | 4.22 m | 3.14 m | 4.22 m x 3.14 m |
| Second Level | Bathroom | 2.74 m | 1.41 m | 2.74 m x 1.41 m |
| Second Level | Laundry Room | 2.46 m | 1.75 m | 2.46 m x 1.75 m |
| Second Level | Primary Bedroom | 6.16 m | 4.24 m | 6.16 m x 4.24 m |
| Second Level | Bathroom | 3.6 m | 2.46 m | 3.6 m x 2.46 m |
| Second Level | Bedroom 2 | 3.22 m | 3.52 m | 3.22 m x 3.52 m |
| Basement | Bedroom | 3.71 m | 3.12 m | 3.71 m x 3.12 m |
| Basement | Bathroom | 3.71 m | 3.12 m | 3.71 m x 3.12 m |
| Basement | Family Room | 7.9 m | 4.67 m | 7.9 m x 4.67 m |
| Basement | Utility Room | 4.07 m | 8.25 m | 4.07 m x 8.25 m |
| Main Level | Foyer | 3.59 m | 2.45 m | 3.59 m x 2.45 m |
| Main Level | Mud Room | 4.37 m | 4.28 m | 4.37 m x 4.28 m |
| Main Level | Office | 3.49 m | 3.33 m | 3.49 m x 3.33 m |
| Main Level | Living Room | 8.07 m | 4.87 m | 8.07 m x 4.87 m |
| Main Level | Kitchen | 3.72 m | 4.23 m | 3.72 m x 4.23 m |
| Main Level | Pantry | 1.66 m | 1.52 m | 1.66 m x 1.52 m |
| Cable | Installed |
| Electricity | Installed |
| Sewer | Installed |
https://www.realtor.ca/real-estate/29104638/524-lucent-street-russell-601-village-of-russell
Contact us for more information

Gina Rose Cristello
Broker of Record
(855) 484-6042
(613) 733-3435

Mohnish Aggerwal
Salesperson
(855) 484-6042
(613) 733-3435