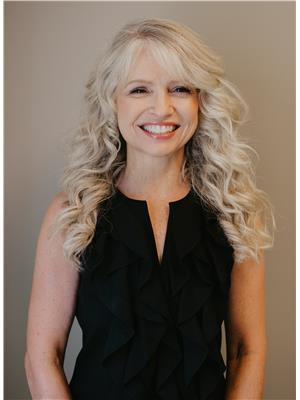Timeless Bungalow on a Premier Corner Lot in Hearts Desire! Step into 53 Eisenhower, a classic 1964 bungalow that radiates warmth, charm, and potential. This 3-bedroom, 2-bathroom home welcomes you with gleaming hardwood floors that flow throughout the main living areas. Large windows fill the space with natural light, highlighting the home's inviting layout and highlighting the character of this mid-century gem. The primary bedroom boasts a convenient 2-piece ensuite, while the other bedrooms are generously sized, perfect for family, guests, or a home office. The full basement is partially finished, providing flexible space for recreation, storage, or a creative project, with room to expand and customize according to your vision. Situated on a rare and impressive 120 x 125 ft corner lot, the property is framed by mature trees, offering both privacy and a serene, park-like setting. The expansive yard provides endless possibilities for outdoor entertaining, gardening, or simply enjoying the tranquility of your surroundings. Nestled in the highly regarded Hearts Desire neighbourhood, this home offers a peaceful, family-oriented environment while remaining close to parks, walking trails including beautiful Heart's Desire Loop Trail, schools, and local amenities. Enjoy a sense of community with neighbors who value quiet streets, natural beauty, and a welcoming atmosphere. Whether you're looking to maintain its classic charm or envision a renovation to make it your own, 53 Eisenhower is a home full of character, potential, and lifestyle appeal. It's more than just a house - it's a canvas for creating your perfect family haven in one of Ottawa's most desirable communities. (id:37351)
2:00 pm
Ends at:4:00 pm
| MLS® Number | X12480542 |
| Property Type | Single Family |
| Community Name | 7707 - Barrhaven - Hearts Desire |
| Features | Sump Pump |
| ParkingSpaceTotal | 4 |
| Structure | Shed |
| BathroomTotal | 2 |
| BedroomsAboveGround | 3 |
| BedroomsTotal | 3 |
| Age | 51 To 99 Years |
| Amenities | Fireplace(s) |
| Appliances | Water Softener, Dishwasher, Freezer, Hood Fan, Microwave, Stove, Washer, Refrigerator |
| ArchitecturalStyle | Bungalow |
| BasementType | Partial |
| ConstructionStyleAttachment | Detached |
| CoolingType | Central Air Conditioning |
| ExteriorFinish | Brick, Wood |
| FireplacePresent | Yes |
| FireplaceTotal | 1 |
| FoundationType | Concrete |
| HalfBathTotal | 1 |
| HeatingFuel | Natural Gas |
| HeatingType | Forced Air |
| StoriesTotal | 1 |
| SizeInterior | 1,100 - 1,500 Ft2 |
| Type | House |
| Carport | |
| No Garage |
| Acreage | No |
| Sewer | Septic System |
| SizeDepth | 125 Ft |
| SizeFrontage | 120 Ft |
| SizeIrregular | 120 X 125 Ft |
| SizeTotalText | 120 X 125 Ft |
| ZoningDescription | R1e |
| Level | Type | Length | Width | Dimensions |
|---|---|---|---|---|
| Basement | Recreational, Games Room | 21.4 m | 12.6 m | 21.4 m x 12.6 m |
| Basement | Utility Room | 24.6 m | 11.7 m | 24.6 m x 11.7 m |
| Basement | Other | 46.2 m | 12.7 m | 46.2 m x 12.7 m |
| Main Level | Foyer | 6.5 m | 4.11 m | 6.5 m x 4.11 m |
| Main Level | Living Room | 24.6 m | 11.7 m | 24.6 m x 11.7 m |
| Main Level | Dining Room | 9.2 m | 9.8 m | 9.2 m x 9.8 m |
| Main Level | Kitchen | 11.9 m | 11.7 m | 11.9 m x 11.7 m |
| Main Level | Bedroom | 12.6 m | 12.6 m | 12.6 m x 12.6 m |
| Main Level | Bedroom 2 | 11.1 m | 12.7 m | 11.1 m x 12.7 m |
| Main Level | Bedroom 3 | 9.11 m | 8.1 m | 9.11 m x 8.1 m |
| Main Level | Bathroom | 6.5 m | 7.8 m | 6.5 m x 7.8 m |
| Main Level | Bathroom | 6.5 m | 4.6 m | 6.5 m x 4.6 m |
Contact us for more information

Shelley Snyder
Salesperson

(613) 728-2664
(613) 728-0548