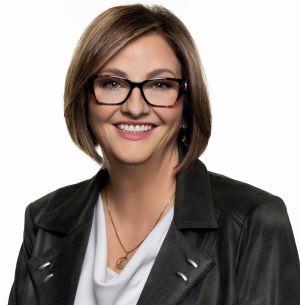4 Bedroom
3 Bathroom
Fireplace
Central Air Conditioning, Air Exchanger
Forced Air
Landscaped
$1,100,000
Nestled in the highly sought-after community of Stonebridge, this meticulously maintained 4-bedroom Uniform Home exudes elegance and sophistication at every turn. With soaring two-storey ceilings and walls of windows, natural light floods the spacious interiors, highlighting the flawless craftsmanship throughout. Rich hardwood and ceramic flooring flow seamlessly, complemented by a stunning hardwood staircase that leads to the upper level.The great room features custom shelving that perfectly frames a striking stone fireplace, creating a warm, inviting atmosphere. A spacious den on the main floor provides an ideal space for work or relaxation, while the convenient second-level laundry adds a practical touch. The powder room, with its dramatic stone feature wall, is a testament to the homes refined design.The expanded chefs kitchen is a true masterpiece, showcasing an oversized quartz island , sleek stainless steel appliances, and ample storage space perfect for preparing gourmet meals or entertaining guests. The oversized master bedroom is a luxurious retreat, boasting a tray ceiling, a generously sized walk-in closet, and a spa-like ensuite with a deep soaker tub and separate glass shower. This home offers a well-organized mudroom with a side entry door and a professionally finished basement that is sure to impress. A dedicated home theatre space offers the ultimate entertainment experience for movie nights or sporting events. Step outside to an exquisitely landscaped backyard, where an interlock walkway leads to a private oasis. Surrounded by mature trees, this tranquil space features tiered decking, an interlock patio, a custom pergola, and meticulously designed perennial gardens, creating a serene retreat for both relaxation and entertaining. Every inch of this home has been thoughtfully crafted to combine style, comfort, and functionality an exceptional find in Stonebridge. (id:37351)
Property Details
|
MLS® Number
|
X11961273 |
|
Property Type
|
Single Family |
|
Community Name
|
7708 - Barrhaven - Stonebridge |
|
AmenitiesNearBy
|
Public Transit |
|
EquipmentType
|
Water Heater - Gas |
|
Features
|
Irregular Lot Size, Flat Site, Dry |
|
ParkingSpaceTotal
|
4 |
|
RentalEquipmentType
|
Water Heater - Gas |
|
Structure
|
Deck, Patio(s), Shed |
Building
|
BathroomTotal
|
3 |
|
BedroomsAboveGround
|
4 |
|
BedroomsTotal
|
4 |
|
Age
|
16 To 30 Years |
|
Amenities
|
Fireplace(s) |
|
Appliances
|
Garage Door Opener Remote(s), Cooktop, Dishwasher, Dryer, Garage Door Opener, Hood Fan, Microwave, Oven, Washer, Window Coverings, Refrigerator |
|
BasementDevelopment
|
Partially Finished |
|
BasementType
|
Full (partially Finished) |
|
ConstructionStyleAttachment
|
Detached |
|
CoolingType
|
Central Air Conditioning, Air Exchanger |
|
ExteriorFinish
|
Brick, Vinyl Siding |
|
FireProtection
|
Smoke Detectors |
|
FireplacePresent
|
Yes |
|
FireplaceTotal
|
1 |
|
FoundationType
|
Concrete |
|
HalfBathTotal
|
1 |
|
HeatingFuel
|
Natural Gas |
|
HeatingType
|
Forced Air |
|
StoriesTotal
|
2 |
|
Type
|
House |
|
UtilityWater
|
Municipal Water |
Parking
Land
|
Acreage
|
No |
|
LandAmenities
|
Public Transit |
|
LandscapeFeatures
|
Landscaped |
|
Sewer
|
Sanitary Sewer |
|
SizeDepth
|
109 Ft ,10 In |
|
SizeFrontage
|
49 Ft ,9 In |
|
SizeIrregular
|
49.8 X 109.91 Ft |
|
SizeTotalText
|
49.8 X 109.91 Ft |
|
ZoningDescription
|
Residential |
Rooms
| Level |
Type |
Length |
Width |
Dimensions |
|
Second Level |
Bedroom 2 |
5.31 m |
4.58 m |
5.31 m x 4.58 m |
|
Second Level |
Bedroom 3 |
4.08 m |
3.07 m |
4.08 m x 3.07 m |
|
Second Level |
Bedroom 4 |
4.19 m |
3.86 m |
4.19 m x 3.86 m |
|
Second Level |
Bathroom |
2.84 m |
1.5 m |
2.84 m x 1.5 m |
|
Second Level |
Laundry Room |
1.97 m |
1.65 m |
1.97 m x 1.65 m |
|
Second Level |
Primary Bedroom |
6 m |
5.59 m |
6 m x 5.59 m |
|
Second Level |
Other |
2.79 m |
2.37 m |
2.79 m x 2.37 m |
|
Second Level |
Bathroom |
3.223 m |
3.12 m |
3.223 m x 3.12 m |
|
Basement |
Recreational, Games Room |
7.2 m |
5.47 m |
7.2 m x 5.47 m |
|
Basement |
Utility Room |
6.84 m |
4.11 m |
6.84 m x 4.11 m |
|
Main Level |
Foyer |
2.95 m |
2.14 m |
2.95 m x 2.14 m |
|
Main Level |
Den |
3.45 m |
2.82 m |
3.45 m x 2.82 m |
|
Main Level |
Dining Room |
4.41 m |
3.33 m |
4.41 m x 3.33 m |
|
Main Level |
Kitchen |
4.48 m |
3.64 m |
4.48 m x 3.64 m |
|
Main Level |
Kitchen |
4.48 m |
342 m |
4.48 m x 342 m |
|
Main Level |
Family Room |
7.4 m |
4.28 m |
7.4 m x 4.28 m |
Utilities
|
Cable
|
Installed |
|
Sewer
|
Installed |
https://www.realtor.ca/real-estate/27889021/556-erinwoods-circle-ottawa-7708-barrhaven-stonebridge

