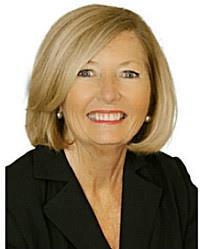What an amazing package! Fabulous corner lot with Pool, Hot Tub, Outdoor Kitchen with Webber BBQ, Outdoor Fireplace on almost an acre with over 4,000 square feet of living space and fully finished basement. In-law suite on the main floor, with separate entrance and 2nd driveway. Five bedrooms upstairs, large Primary with Beautiful 5 pc ensuite bath, 5 piece second bath, hardwood on main, hardwood stairs and carpeting in beds. Gorgeous Dining Room and separate Living Room with wood fireplace, main floor Laundry. Super versatile kithen with Stainless Appliances and spacious eat-in area with Granite table included open to Family Room with Gas Fireplace. Open House Sunday, November 2, from 2-4. See you there! (id:37351)
2:00 pm
Ends at:4:00 pm
| MLS® Number | X12454956 |
| Property Type | Single Family |
| Community Name | 8002 - Manotick Village & Manotick Estates |
| EquipmentType | Water Heater |
| Features | Irregular Lot Size, Dry, In-law Suite |
| ParkingSpaceTotal | 10 |
| PoolType | Inground Pool |
| RentalEquipmentType | Water Heater |
| Structure | Patio(s), Shed |
| BathroomTotal | 5 |
| BedroomsAboveGround | 6 |
| BedroomsTotal | 6 |
| Amenities | Fireplace(s) |
| Appliances | Barbeque, Garage Door Opener Remote(s), Oven - Built-in, Central Vacuum, Water Softener, Water Treatment, Dishwasher, Dryer, Stove, Washer |
| BasementDevelopment | Finished |
| BasementType | N/a (finished) |
| ConstructionStyleAttachment | Detached |
| CoolingType | Central Air Conditioning |
| ExteriorFinish | Brick |
| FireplacePresent | Yes |
| FireplaceTotal | 2 |
| FlooringType | Carpeted |
| FoundationType | Concrete |
| HalfBathTotal | 1 |
| HeatingFuel | Natural Gas |
| HeatingType | Forced Air |
| StoriesTotal | 2 |
| SizeInterior | 3,500 - 5,000 Ft2 |
| Type | House |
| UtilityPower | Generator |
| UtilityWater | Drilled Well |
| Attached Garage | |
| Garage | |
| Inside Entry |
| Acreage | No |
| FenceType | Partially Fenced |
| LandscapeFeatures | Lawn Sprinkler |
| Sewer | Septic System |
| SizeIrregular | 327 X 157 Acre |
| SizeTotalText | 327 X 157 Acre |
| Level | Type | Length | Width | Dimensions |
|---|---|---|---|---|
| Second Level | Primary Bedroom | 5.48 m | 3.99 m | 5.48 m x 3.99 m |
| Second Level | Bedroom 2 | 4.35 m | 0.399 m | 4.35 m x 0.399 m |
| Second Level | Bathroom | 2.75 m | 3.99 m | 2.75 m x 3.99 m |
| Second Level | Bedroom 3 | 3.32 m | 3.61 m | 3.32 m x 3.61 m |
| Second Level | Bedroom 4 | 3.93 m | 3.7 m | 3.93 m x 3.7 m |
| Second Level | Bedroom 5 | 3.66 m | 3.9 m | 3.66 m x 3.9 m |
| Lower Level | Recreational, Games Room | 4.84 m | 9.04 m | 4.84 m x 9.04 m |
| Lower Level | Games Room | 4.27 m | 8.05 m | 4.27 m x 8.05 m |
| Lower Level | Bathroom | 3.1 m | 2.37 m | 3.1 m x 2.37 m |
| Main Level | Foyer | 3.78 m | 5.43 m | 3.78 m x 5.43 m |
| Main Level | Family Room | 4.26 m | 5.85 m | 4.26 m x 5.85 m |
| Main Level | Living Room | 4.26 m | 6.07 m | 4.26 m x 6.07 m |
| Main Level | Dining Room | 4.25 m | 5.11 m | 4.25 m x 5.11 m |
| Main Level | Sitting Room | 4.43 m | 4.12 m | 4.43 m x 4.12 m |
| Main Level | Bedroom | 4.43 m | 3.62 m | 4.43 m x 3.62 m |
| Main Level | Bathroom | 2.41 m | 2.51 m | 2.41 m x 2.51 m |
| Main Level | Kitchen | 4.35 m | 3.14 m | 4.35 m x 3.14 m |
| Main Level | Eating Area | 3.85 m | 3.06 m | 3.85 m x 3.06 m |
| Other | Laundry Room | 2.53 m | 1.57 m | 2.53 m x 1.57 m |
Contact us for more information

Mardi Friesz
Salesperson
(613) 695-6065
(613) 695-6462
ottawacentral.evrealestate.com/