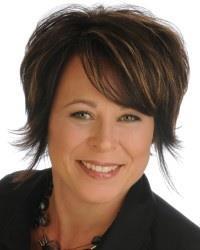3 Bedroom
3 Bathroom
2,000 - 2,500 ft2
Fireplace
Central Air Conditioning
Forced Air
$759,900
Amazing, turn-key 3 bedroom, 3 bathroom END unit townhome! This sought-after Urbandale Endeavour model offers approx. 2,385 sq. ft. of stylish living space. The open-concept main level is designed for entertaining with a stunning kitchen featuring an oversized quartz island with breakfast bar, walk-in pantry, and abundant cabinetry. The spacious dining area flows seamlessly into the dramatic living room, highlighted by soaring 17+ ft vaulted ceilings and a cozy gas fireplace. Sunlight floods this home, making it one of the brightest you will ever experience! Upstairs, you will find 3 generously sized bedrooms, including a serene primary retreat with a spa-like 5-piece ensuite and walk-in closet. Convenient 2nd-floor laundry completes this level. The professionally finished lower level by the builder adds versatile living space perfect as a family room, fitness area, home office, or kids learning zone plus a rough-in for a bathroom and ample storage space. Enjoy your fully fenced backyard with a private patio and no direct-facing neighbors. Parking is a breeze with a double driveway. Ideally located close to schools, shopping, recreation, and transit. Move-in ready, spacious, and filled with natural light this home is a must-see! (id:37351)
Property Details
|
MLS® Number
|
X12377047 |
|
Property Type
|
Single Family |
|
Community Name
|
9010 - Kanata - Emerald Meadows/Trailwest |
|
AmenitiesNearBy
|
Public Transit |
|
CommunityFeatures
|
School Bus |
|
EquipmentType
|
Water Heater |
|
ParkingSpaceTotal
|
3 |
|
RentalEquipmentType
|
Water Heater |
|
Structure
|
Patio(s), Porch |
Building
|
BathroomTotal
|
3 |
|
BedroomsAboveGround
|
3 |
|
BedroomsTotal
|
3 |
|
Age
|
6 To 15 Years |
|
Amenities
|
Fireplace(s) |
|
Appliances
|
Dishwasher, Dryer, Hood Fan, Microwave, Stove, Washer, Refrigerator |
|
BasementDevelopment
|
Partially Finished |
|
BasementType
|
Full (partially Finished) |
|
ConstructionStyleAttachment
|
Attached |
|
CoolingType
|
Central Air Conditioning |
|
ExteriorFinish
|
Brick, Vinyl Siding |
|
FireplacePresent
|
Yes |
|
FireplaceTotal
|
1 |
|
FoundationType
|
Poured Concrete |
|
HalfBathTotal
|
1 |
|
HeatingFuel
|
Natural Gas |
|
HeatingType
|
Forced Air |
|
StoriesTotal
|
2 |
|
SizeInterior
|
2,000 - 2,500 Ft2 |
|
Type
|
Row / Townhouse |
|
UtilityWater
|
Municipal Water |
Parking
Land
|
Acreage
|
No |
|
FenceType
|
Fenced Yard |
|
LandAmenities
|
Public Transit |
|
Sewer
|
Sanitary Sewer |
|
SizeDepth
|
96 Ft |
|
SizeFrontage
|
27 Ft ,8 In |
|
SizeIrregular
|
27.7 X 96 Ft |
|
SizeTotalText
|
27.7 X 96 Ft |
Rooms
| Level |
Type |
Length |
Width |
Dimensions |
|
Second Level |
Bathroom |
|
|
Measurements not available |
|
Second Level |
Bathroom |
|
|
Measurements not available |
|
Second Level |
Laundry Room |
|
|
Measurements not available |
|
Second Level |
Primary Bedroom |
4.32 m |
3.2 m |
4.32 m x 3.2 m |
|
Second Level |
Bedroom 2 |
3.66 m |
2.9 m |
3.66 m x 2.9 m |
|
Second Level |
Bedroom 3 |
3.25 m |
2.82 m |
3.25 m x 2.82 m |
|
Basement |
Utility Room |
|
|
Measurements not available |
|
Basement |
Family Room |
5.79 m |
3.56 m |
5.79 m x 3.56 m |
|
Main Level |
Foyer |
|
|
Measurements not available |
|
Main Level |
Other |
6.05 m |
3.04 m |
6.05 m x 3.04 m |
|
Main Level |
Living Room |
3.66 m |
3.35 m |
3.66 m x 3.35 m |
|
Main Level |
Dining Room |
4.72 m |
3 m |
4.72 m x 3 m |
|
Main Level |
Kitchen |
6 m |
2.64 m |
6 m x 2.64 m |
|
Main Level |
Mud Room |
|
|
Measurements not available |
|
Main Level |
Pantry |
|
|
Measurements not available |
Utilities
|
Electricity
|
Installed |
|
Sewer
|
Installed |
https://www.realtor.ca/real-estate/28805290/567-triangle-street-ottawa-9010-kanata-emerald-meadowstrailwest
