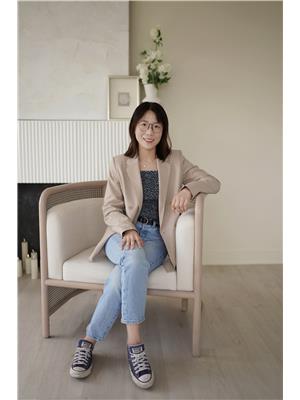RARE END UNIT ON PREMIUM CORNER LOT BACKING ONTO POND & TRAIL! Discover unparalleled views and abundant natural light in this exceptional 4-bedroom townhouse. Enjoy 9-foot ceilings, modern finishes, and a wrap-around covered porch. Inside, the impeccably clean interior boasts an upgraded chef's kitchen with quartz countertops, tiled backsplash, stainless steel appliances (including a gas stove), a large island, and ample pot lights. The sun-filled breakfast area provides tranquil pond views and access to the fenced backyard. Relax in the adjacent great room featuring a cozy gas fireplace. Upstairs, find 4 spacious bedrooms, including a primary suite with an upgraded ensuite bathroom. South-facing extra windows flood the entire home with sunlight throughout the day. The finished lower level offers a generous recreation room and plenty of storage. Just 5 minutes away from grocery and other amenities. With 2340 sq ft of total finished living space and low common road fees of $69/month, this is a must-see! (id:37351)
| MLS® Number | X12129877 |
| Property Type | Single Family |
| Community Name | 9010 - Kanata - Emerald Meadows/Trailwest |
| Features | Irregular Lot Size |
| ParkingSpaceTotal | 2 |
| BathroomTotal | 3 |
| BedroomsAboveGround | 4 |
| BedroomsTotal | 4 |
| Age | 6 To 15 Years |
| Appliances | Dishwasher, Dryer, Hood Fan, Stove, Washer, Refrigerator |
| BasementDevelopment | Partially Finished |
| BasementType | N/a (partially Finished) |
| ConstructionStyleAttachment | Attached |
| CoolingType | Central Air Conditioning |
| ExteriorFinish | Brick, Vinyl Siding |
| FireplacePresent | Yes |
| FireplaceTotal | 1 |
| FoundationType | Poured Concrete |
| HalfBathTotal | 1 |
| HeatingFuel | Natural Gas |
| HeatingType | Forced Air |
| StoriesTotal | 2 |
| SizeInterior | 1,500 - 2,000 Ft2 |
| Type | Row / Townhouse |
| UtilityWater | Municipal Water |
| Attached Garage | |
| Garage |
| Acreage | No |
| Sewer | Sanitary Sewer |
| SizeDepth | 87 Ft ,1 In |
| SizeFrontage | 35 Ft ,1 In |
| SizeIrregular | 35.1 X 87.1 Ft |
| SizeTotalText | 35.1 X 87.1 Ft |
| Level | Type | Length | Width | Dimensions |
|---|---|---|---|---|
| Second Level | Bedroom 3 | 4.417 m | 3.072 m | 4.417 m x 3.072 m |
| Second Level | Bedroom 4 | 3.107 m | 3.04 m | 3.107 m x 3.04 m |
| Second Level | Primary Bedroom | 4.802 m | 3.278 m | 4.802 m x 3.278 m |
| Second Level | Bathroom | 2.72 m | 1.391 m | 2.72 m x 1.391 m |
| Second Level | Bathroom | 2.533 m | 1.629 m | 2.533 m x 1.629 m |
| Second Level | Bedroom 2 | 3.687 m | 3.357 m | 3.687 m x 3.357 m |
| Basement | Recreational, Games Room | 8.803 m | 3.094 m | 8.803 m x 3.094 m |
| Ground Level | Foyer | 2.353 m | 2.066 m | 2.353 m x 2.066 m |
| Ground Level | Dining Room | 3.346 m | 3.245 m | 3.346 m x 3.245 m |
| Ground Level | Kitchen | 3.342 m | 2.771 m | 3.342 m x 2.771 m |
| Ground Level | Living Room | 5.524 m | 3.192 m | 5.524 m x 3.192 m |
| Ground Level | Eating Area | 3.225 m | 2.399 m | 3.225 m x 2.399 m |
Contact us for more information

Wendy Wang
Salesperson
(613) 518-2008
(613) 800-3028

Na (Lucy) Lu
Salesperson
(613) 518-2008
(613) 800-3028
Chun Lin
Salesperson
(613) 518-2008
(613) 800-3028