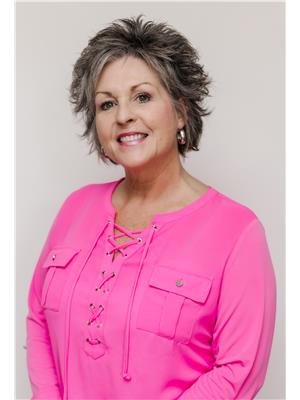Welcome to 57 Ogden Ave. This stunning brick duplex offers a fantastic opportunity for both homeowners and investors. Situated in a prime location within walking distance to downtown, shopping and recreation, this property boasts timeless charm and modern functionality. The main floor unit features a spacious one- bedroom layout with 4 pc bath, a lovely well appointed kitchen with plenty of cabinet and counter space, cozy living room and the convenience of in-suite laundry. The upstairs apartment is equally impressive offering two- bedrooms, kitchen, dining room, 4 pc bath, laundry, and a unique loft space perfect for family room, additional bedroom, home office /studio.This unit also has its own hydro metre, providing separate utility a valuable feature for rental income. Double driveway with ample parking, one-car garage with workshop, beautiful back deck ideal for entertaining and relaxing, deep backyard space, great for children to run and play.This duplex can easily be converted back into a spacious 4+ bedroom single family home with minimal effort making it a flexible option for a variety of needs. Whether you're looking for a multi unit rental property or a charming family home with income potential, this duplex is a must see. Don't miss out on this rare opportunity in the heart of Smiths Falls. (id:37351)
| MLS® Number | X11949534 |
| Property Type | Multi-family |
| Community Name | 901 - Smiths Falls |
| ParkingSpaceTotal | 5 |
| Structure | Shed |
| BathroomTotal | 2 |
| BedroomsAboveGround | 4 |
| BedroomsTotal | 4 |
| Appliances | Water Heater |
| BasementType | Partial |
| ExteriorFinish | Brick, Vinyl Siding |
| FoundationType | Stone, Concrete |
| HeatingFuel | Natural Gas |
| HeatingType | Forced Air |
| StoriesTotal | 3 |
| Type | Duplex |
| UtilityWater | Municipal Water |
| Detached Garage |
| Acreage | No |
| Sewer | Sanitary Sewer |
| SizeDepth | 142 Ft |
| SizeFrontage | 40 Ft |
| SizeIrregular | 40 X 142 Ft |
| SizeTotalText | 40 X 142 Ft |
| ZoningDescription | Residential 1 |
| Level | Type | Length | Width | Dimensions |
|---|---|---|---|---|
| Second Level | Kitchen | 3.47 m | 1.52 m | 3.47 m x 1.52 m |
| Second Level | Bedroom | 2.84 m | 3.27 m | 2.84 m x 3.27 m |
| Second Level | Bedroom 2 | 2.48 m | 3.02 m | 2.48 m x 3.02 m |
| Third Level | Loft | 8.22 m | 4.34 m | 8.22 m x 4.34 m |
| Main Level | Kitchen | 5.31 m | 3.45 m | 5.31 m x 3.45 m |
| Main Level | Living Room | 4.62 m | 3.21 m | 4.62 m x 3.21 m |
| Main Level | Bedroom | 3.84 m | 3.76 m | 3.84 m x 3.76 m |
| Main Level | Bathroom | 2.12 m | 1.47 m | 2.12 m x 1.47 m |
| Cable | Installed |
| Sewer | Installed |
https://www.realtor.ca/real-estate/27863510/57-ogden-avenue-smiths-falls-901-smiths-falls
Contact us for more information

Butch Webster
Salesperson

(613) 283-2121
(613) 283-3888

Laurie Webster
Salesperson

(613) 283-2121
(613) 283-3888