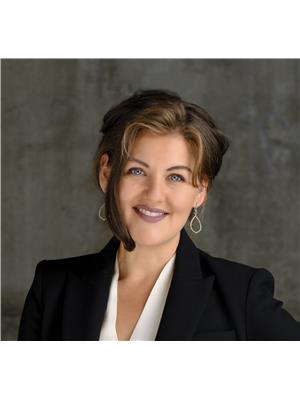END UNIT TOWNHOME WITH WALK OUT BASEMENT! Rarely available, this family friendly 3 bedroom, 2.5 bathroom home on a quiet circle is steps to Scissons Park! Open concept, sun filled main level. Eat-in kitchen with ceramic tile, breakfast bar and pantry. Hardwood flooring on main level. Patio doors from eating area lead directly access a deck and back yard. Spacious primary bedroom with ensuite bathroom. Two additional bedrooms on the 2nd floor with a full bathroom. Fully finished walk out basement with gas fireplace and patio doors to fully fenced yard. In walking distance to Roch Carrier French Immersion Elementary, Maurice-Lapointe French Elementary and St. Anne School Catholic Elementary. Minutes walk to transit and in close proximity to shopping and amenities. Great access to nature with several walking paths and NCC trails near by. (id:37351)
| MLS® Number | X12312487 |
| Property Type | Single Family |
| Community Name | 9010 - Kanata - Emerald Meadows/Trailwest |
| ParkingSpaceTotal | 3 |
| BathroomTotal | 3 |
| BedroomsAboveGround | 3 |
| BedroomsTotal | 3 |
| Amenities | Fireplace(s) |
| Appliances | Dishwasher, Dryer, Hood Fan, Stove, Washer, Refrigerator |
| BasementDevelopment | Finished |
| BasementFeatures | Walk Out |
| BasementType | N/a (finished) |
| ConstructionStyleAttachment | Attached |
| CoolingType | Central Air Conditioning |
| ExteriorFinish | Brick, Vinyl Siding |
| FireplacePresent | Yes |
| FireplaceTotal | 1 |
| FoundationType | Poured Concrete |
| HalfBathTotal | 1 |
| HeatingFuel | Natural Gas |
| HeatingType | Forced Air |
| StoriesTotal | 2 |
| SizeInterior | 1,500 - 2,000 Ft2 |
| Type | Row / Townhouse |
| UtilityWater | Municipal Water |
| Attached Garage | |
| Garage |
| Acreage | No |
| Sewer | Sanitary Sewer |
| SizeDepth | 108 Ft ,3 In |
| SizeFrontage | 24 Ft ,1 In |
| SizeIrregular | 24.1 X 108.3 Ft |
| SizeTotalText | 24.1 X 108.3 Ft |
| Level | Type | Length | Width | Dimensions |
|---|---|---|---|---|
| Second Level | Primary Bedroom | 3.58 m | 5.78 m | 3.58 m x 5.78 m |
| Second Level | Bedroom 2 | 4.38 m | 2.96 m | 4.38 m x 2.96 m |
| Second Level | Bedroom 3 | 3.17 m | 3.38 m | 3.17 m x 3.38 m |
| Lower Level | Family Room | 6.84 m | 3.43 m | 6.84 m x 3.43 m |
| Main Level | Foyer | 2.95 m | 2.02 m | 2.95 m x 2.02 m |
| Main Level | Kitchen | 3.75 m | 3.19 m | 3.75 m x 3.19 m |
| Main Level | Eating Area | 1.69 m | 2.51 m | 1.69 m x 2.51 m |
| Main Level | Dining Room | 2.93 m | 3.27 m | 2.93 m x 3.27 m |
| Main Level | Living Room | 3.61 m | 3.93 m | 3.61 m x 3.93 m |
Contact us for more information

David Sugarman
Salesperson

(613) 236-9551
(613) 236-2692
www.cbrhodes.com/

Angela Augsbury
Broker

(613) 236-9551
(613) 236-2692
www.cbrhodes.com/