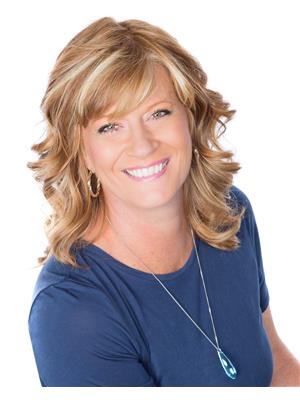4 Bedroom
4 Bathroom
2,500 - 3,000 ft2
Fireplace
Central Air Conditioning
Forced Air
$1,799,000
Custom design 4 bedroom, 4 bath home perfectly blends style & practicality, nestled in one of the city's most vibrant neighborhoods, where eclectic shops, trendy cafes, and picturesque parks and walkways create an irresistible place to call HOME. Each level invites you to thoughtful design that enhances everyday living. Main floor boasts an open-concept layout that flows seamlessly into the gourmet kitchen, perfect for both entertaining and family gatherings. Delightful to the most sophisticated homeowner w exquisite details & finishes featuring granite/quartz countertops, elegant glass walls & stunning floating staircase throughout. Second level features 2 spacious bedrooms along w convenient laundry & versatile multi-purpose great room that can adapt as a study or what meets your family needs. Showcasing this home is the primary suite on its own exclusive level. Features 2 custom walk in closets, soaker tub, steam shower (heated floor in ensuite) and its own private patio to unwind morning or night. Lower level presents an additional bedroom, 3 piece bath an(heated floor) d recreation area w ample storage. What makes this home irresistible is the backyard retreat. Complete w soothing hot tub, entertaining gazebo and private fenced yard. Whether you're hosting friends for movie night under the stars or cheering your favorite sports team, this backyard is perfect to enjoy life's special moments. Located walking distance to great schools, transit, trendy shops, walking trails and some of Ottawa's finest restaurants. **Where Opulence, Location and Lifestyle converge.** ** This is a linked property.** (id:37351)
Property Details
|
MLS® Number
|
X12125863 |
|
Property Type
|
Single Family |
|
Community Name
|
5104 - McKellar/Highland |
|
AmenitiesNearBy
|
Public Transit |
|
CommunityFeatures
|
Community Centre, School Bus |
|
Features
|
Level Lot, Carpet Free, Gazebo |
|
ParkingSpaceTotal
|
2 |
|
Structure
|
Deck, Patio(s) |
Building
|
BathroomTotal
|
4 |
|
BedroomsAboveGround
|
3 |
|
BedroomsBelowGround
|
1 |
|
BedroomsTotal
|
4 |
|
Age
|
6 To 15 Years |
|
Amenities
|
Fireplace(s) |
|
Appliances
|
Hot Tub, Dishwasher, Dryer, Hood Fan, Microwave, Stove, Washer, Refrigerator |
|
BasementDevelopment
|
Finished |
|
BasementType
|
Full (finished) |
|
ConstructionStyleAttachment
|
Detached |
|
CoolingType
|
Central Air Conditioning |
|
ExteriorFinish
|
Brick, Vinyl Siding |
|
FireProtection
|
Alarm System, Smoke Detectors |
|
FireplacePresent
|
Yes |
|
FireplaceTotal
|
2 |
|
FoundationType
|
Poured Concrete |
|
HalfBathTotal
|
1 |
|
HeatingFuel
|
Natural Gas |
|
HeatingType
|
Forced Air |
|
StoriesTotal
|
3 |
|
SizeInterior
|
2,500 - 3,000 Ft2 |
|
Type
|
House |
|
UtilityWater
|
Municipal Water |
Parking
Land
|
Acreage
|
No |
|
FenceType
|
Fully Fenced |
|
LandAmenities
|
Public Transit |
|
Sewer
|
Sanitary Sewer |
|
SizeDepth
|
100 Ft |
|
SizeFrontage
|
24 Ft ,9 In |
|
SizeIrregular
|
24.8 X 100 Ft |
|
SizeTotalText
|
24.8 X 100 Ft |
Rooms
| Level |
Type |
Length |
Width |
Dimensions |
|
Second Level |
Bedroom 2 |
4.2 m |
3.47 m |
4.2 m x 3.47 m |
|
Second Level |
Bedroom 3 |
4.68 m |
3.85 m |
4.68 m x 3.85 m |
|
Second Level |
Great Room |
5.36 m |
4.03 m |
5.36 m x 4.03 m |
|
Second Level |
Laundry Room |
2.92 m |
1.95 m |
2.92 m x 1.95 m |
|
Third Level |
Other |
5.23 m |
2.51 m |
5.23 m x 2.51 m |
|
Third Level |
Primary Bedroom |
4.59 m |
4.95 m |
4.59 m x 4.95 m |
|
Third Level |
Sitting Room |
3.43 m |
2.24 m |
3.43 m x 2.24 m |
|
Lower Level |
Bedroom 4 |
4.17 m |
4.09 m |
4.17 m x 4.09 m |
|
Lower Level |
Recreational, Games Room |
5.62 m |
3.86 m |
5.62 m x 3.86 m |
|
Lower Level |
Bathroom |
2.86 m |
1.51 m |
2.86 m x 1.51 m |
|
Main Level |
Kitchen |
4.86 m |
4.02 m |
4.86 m x 4.02 m |
|
Main Level |
Dining Room |
2.51 m |
4.04 m |
2.51 m x 4.04 m |
|
Main Level |
Family Room |
5.1 m |
4 m |
5.1 m x 4 m |
|
Main Level |
Foyer |
3.64 m |
2.91 m |
3.64 m x 2.91 m |
Utilities
|
Cable
|
Installed |
|
Sewer
|
Installed |
https://www.realtor.ca/real-estate/28263276/582-byron-avenue-ottawa-5104-mckellarhighland
