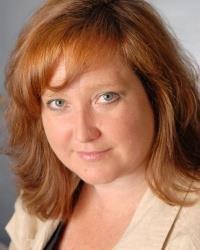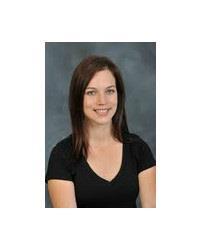Spacious 4-Bedroom Detached Home in Mature Stittsville Neighbourhood! Located on a quiet, established street, this beautifully maintained home offers 4 large bedrooms, a primary suite with a spacious walk-in closet and luxurious 4-piece ensuite, and convenient second-floor laundry. The open-concept kitchen/family room features hardwood floors, a gas fireplace, and access to the backyard deck perfect for entertaining. The fully finished basement includes a rec room, fitness area, and full 4-piece bath. Enjoy a covered front porch, double garage, and hardwood throughout the main and upper levels. Close to parks, schools, and all amenities. A perfect family home in a prime location! (id:37351)
| MLS® Number | X12306710 |
| Property Type | Single Family |
| Community Name | 8203 - Stittsville (South) |
| ParkingSpaceTotal | 6 |
| BathroomTotal | 4 |
| BedroomsAboveGround | 4 |
| BedroomsTotal | 4 |
| Amenities | Fireplace(s) |
| Appliances | Garage Door Opener Remote(s) |
| BasementDevelopment | Finished |
| BasementType | N/a (finished) |
| ConstructionStyleAttachment | Detached |
| CoolingType | Central Air Conditioning |
| ExteriorFinish | Brick, Vinyl Siding |
| FireplacePresent | Yes |
| FireplaceTotal | 2 |
| FoundationType | Poured Concrete |
| HalfBathTotal | 1 |
| HeatingFuel | Natural Gas |
| HeatingType | Forced Air |
| StoriesTotal | 2 |
| SizeInterior | 2,000 - 2,500 Ft2 |
| Type | House |
| UtilityWater | Municipal Water |
| Attached Garage | |
| Garage |
| Acreage | No |
| Sewer | Sanitary Sewer |
| SizeDepth | 114 Ft ,9 In |
| SizeFrontage | 35 Ft ,1 In |
| SizeIrregular | 35.1 X 114.8 Ft |
| SizeTotalText | 35.1 X 114.8 Ft |
| Level | Type | Length | Width | Dimensions |
|---|---|---|---|---|
| Second Level | Bathroom | 3.69 m | 3.05 m | 3.69 m x 3.05 m |
| Second Level | Primary Bedroom | 6.06 m | 4.45 m | 6.06 m x 4.45 m |
| Second Level | Bathroom | 2.87 m | 2.35 m | 2.87 m x 2.35 m |
| Second Level | Bedroom 2 | 4.27 m | 3.02 m | 4.27 m x 3.02 m |
| Second Level | Bedroom 3 | 3.41 m | 3.41 m | 3.41 m x 3.41 m |
| Second Level | Bedroom 4 | 5.43 m | 4.27 m | 5.43 m x 4.27 m |
| Basement | Recreational, Games Room | 6.07 m | 5.06 m | 6.07 m x 5.06 m |
| Basement | Exercise Room | 5.91 m | 3.75 m | 5.91 m x 3.75 m |
| Basement | Exercise Room | 3.75 m | 3.72 m | 3.75 m x 3.72 m |
| Basement | Bathroom | 2.17 m | 1.52 m | 2.17 m x 1.52 m |
| Main Level | Living Room | 3.99 m | 3.44 m | 3.99 m x 3.44 m |
| Main Level | Dining Room | 2.93 m | 3.44 m | 2.93 m x 3.44 m |
| Main Level | Kitchen | 5.18 m | 3.08 m | 5.18 m x 3.08 m |
| Main Level | Office | 2.74 m | 3.02 m | 2.74 m x 3.02 m |
| Main Level | Bathroom | 1.46 m | 1.47 m | 1.46 m x 1.47 m |
https://www.realtor.ca/real-estate/28652325/59-friendly-crescent-ottawa-8203-stittsville-south
Contact us for more information

Anne Winch
Salesperson

(613) 829-1818
royallepageintegrity.ca/

Erica Proulx
Salesperson

(613) 829-1818
royallepageintegrity.ca/