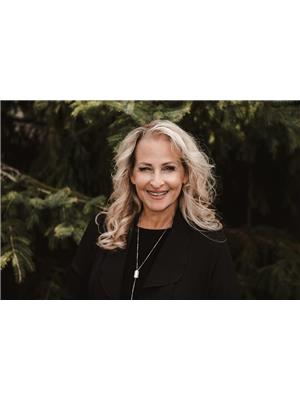Welcome to this delightful detached home set on a peaceful and private 1.65-acre lot, perfect for families and nature lovers alike. The expansive yard offers plenty of parking, a refreshing above-ground pool, and even a chicken coop ideal for those dreaming of a more sustainable lifestyle or fresh eggs in the morning!Inside, you'll find a spacious and inviting kitchen with ample room for cooking, gathering, and hosting. The home features 3 comfortable bedrooms, 2 full bathrooms, and a cozy family room perfect for relaxing or entertaining. The primary bedroom includes its own patio door leading to the deck a perfect spot to enjoy your morning coffee in peace.The semi-finished basement offers great potential for customization whether you envision a home gym, games room, extra bedroom, or your dream workshop, the space is ready for your personal touch.Located just a short 10-minute drive to the booming town of Kemptville, where you'll find all the essentials: grocery stores, schools, coffee shops, restaurants, and more.If you're seeking space, serenity, and flexibility this property checks all the boxes. OPEN HOUSE SAT JUL 26, 2-4pm (id:37351)
2:00 pm
Ends at:4:00 pm
| MLS® Number | X12296887 |
| Property Type | Single Family |
| Community Name | 803 - North Grenville Twp (Kemptville South) |
| EquipmentType | None |
| Features | Carpet Free, Gazebo |
| ParkingSpaceTotal | 6 |
| PoolType | Above Ground Pool |
| RentalEquipmentType | None |
| ViewType | View |
| BathroomTotal | 2 |
| BedroomsAboveGround | 3 |
| BedroomsTotal | 3 |
| Appliances | Water Treatment, Dishwasher, Dryer, Hood Fan, Microwave, Oven, Washer, Refrigerator |
| BasementDevelopment | Partially Finished |
| BasementType | Full (partially Finished) |
| ConstructionStyleAttachment | Detached |
| ConstructionStyleSplitLevel | Sidesplit |
| CoolingType | Central Air Conditioning |
| ExteriorFinish | Vinyl Siding |
| FoundationType | Block, Concrete |
| HeatingFuel | Propane |
| HeatingType | Forced Air |
| SizeInterior | 1,500 - 2,000 Ft2 |
| Type | House |
| UtilityWater | Drilled Well |
| Attached Garage | |
| Garage |
| Acreage | No |
| Sewer | Septic System |
| SizeFrontage | 179 Ft ,8 In |
| SizeIrregular | 179.7 Ft |
| SizeTotalText | 179.7 Ft |
| ZoningDescription | Residential |
| Level | Type | Length | Width | Dimensions |
|---|---|---|---|---|
| Basement | Recreational, Games Room | 4.57 m | 3.65 m | 4.57 m x 3.65 m |
| Basement | Utility Room | 4.57 m | 2.74 m | 4.57 m x 2.74 m |
| Main Level | Laundry Room | 2.1 m | 1.32 m | 2.1 m x 1.32 m |
| Main Level | Dining Room | 3.65 m | 2.89 m | 3.65 m x 2.89 m |
| Main Level | Kitchen | 3.65 m | 3.04 m | 3.65 m x 3.04 m |
| Main Level | Bedroom 2 | 3.2 m | 2.64 m | 3.2 m x 2.64 m |
| Main Level | Bedroom 3 | 3.27 m | 3.27 m | 3.27 m x 3.27 m |
| Upper Level | Primary Bedroom | 4.52 m | 3.53 m | 4.52 m x 3.53 m |
| Upper Level | Family Room | 4.57 m | 3.96 m | 4.57 m x 3.96 m |
| Cable | Available |
| Electricity | Installed |
Contact us for more information

Dominique Gauthier
Salesperson

(613) 725-1171
(613) 725-3323
www.teamrealty.ca/

Cynthia Mcgiverin
Salesperson

(613) 725-1171
(613) 725-3323
www.teamrealty.ca/