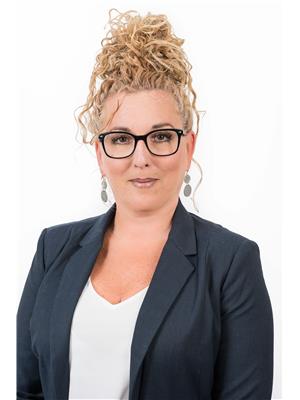Maintenance, Water, Insurance, Parking
$754.68 MonthlyDowntown Living with Style & Convenience 2 Bed, 2 Bath at 556 Laurier Ave W. Perfectly positioned in the heart of downtown Ottawa, this bright 2-bedroom, 2-bathroom condo offers an unbeatable location just steps to the LRT, Rideau Centre, Parliament Hill, and all the amenities of city life. Inside, you'll find a tiled foyer and parquet hardwood throughout the main living space! Open Living and Dining area, ideal for everyday living and entertaining, with the kitchen fitting in perfectly. The spacious primary bedroom features its own full ensuite, while the second bedroom and additional full bathroom offer comfort and versatility for guests, roommates, or a home office.Enjoy in-unit laundry, underground parking, a separate storage locker, and a spacious north facing balcony with peaceful views of the river perfect for morning coffee or an evening glass of wine.The building offers top notch amenities including an indoor pool, sauna, fitness centre, and BBQ terrace. Condo fees include water, central air, building insurance. Vacant and ready for immediate possession. This is your opportunity to live in a well-managed building in a prime downtown location. (id:37351)
| MLS® Number | X12282469 |
| Property Type | Single Family |
| Community Name | 4102 - Ottawa Centre |
| CommunityFeatures | Pet Restrictions |
| Features | Elevator, Balcony, In Suite Laundry |
| ParkingSpaceTotal | 1 |
| PoolType | Indoor Pool |
| ViewType | River View |
| BathroomTotal | 2 |
| BedroomsAboveGround | 2 |
| BedroomsTotal | 2 |
| Amenities | Exercise Centre, Party Room, Sauna, Storage - Locker |
| Appliances | Dishwasher, Dryer, Water Heater, Stove, Washer, Refrigerator |
| CoolingType | Central Air Conditioning |
| ExteriorFinish | Brick |
| FoundationType | Concrete |
| HeatingFuel | Electric |
| HeatingType | Forced Air |
| SizeInterior | 900 - 999 Ft2 |
| Type | Apartment |
| Underground | |
| Garage |
| Acreage | No |
| Level | Type | Length | Width | Dimensions |
|---|---|---|---|---|
| Main Level | Living Room | 3.89 m | 5.54 m | 3.89 m x 5.54 m |
| Main Level | Dining Room | 2.66 m | 2.17 m | 2.66 m x 2.17 m |
| Main Level | Kitchen | 2.63 m | 2.4 m | 2.63 m x 2.4 m |
| Main Level | Primary Bedroom | 2.97 m | 5.69 m | 2.97 m x 5.69 m |
| Main Level | Bedroom 2 | 2.9 m | 4.06 m | 2.9 m x 4.06 m |
https://www.realtor.ca/real-estate/28600090/601-556-laurier-avenue-w-ottawa-4102-ottawa-centre
Contact us for more information

Greg Hamre
Salesperson

(613) 837-0000
(613) 837-0005
www.remaxaffiliates.ca/

Karen Macdonald
Salesperson

(613) 837-0000
(613) 837-0005
www.remaxaffiliates.ca/

Steve Hamre
Salesperson

(613) 837-0000
(613) 837-0005
www.remaxaffiliates.ca/