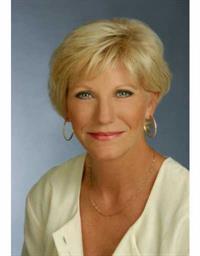3 Bedroom
3 Bathroom
Fireplace
Central Air Conditioning
Forced Air
Acreage
$1,996,000
Excellent location,77.5 Acers of mixed land, tillable/tile drained, hayfields and bush. 3 bedroom, 3 bath split level home with 2 car attached garage. Outbuildings include garden shed, large machine shed with hydro, barn with water and hydro(water is presently disconnected at the house) large coverall, small coverall. Please don't walk the property without a scheduled appointment. (id:37351)
Property Details
|
MLS® Number
|
X12090529 |
|
Property Type
|
Agriculture |
|
Community Name
|
8209 - Goulbourn Twp From Franktown Rd/South To Rideau |
|
CommunityFeatures
|
School Bus |
|
FarmType
|
Farm |
|
Features
|
Irregular Lot Size, Tiled, Sump Pump |
|
ParkingSpaceTotal
|
10 |
|
Structure
|
Shed, Barn, Workshop |
Building
|
BathroomTotal
|
3 |
|
BedroomsAboveGround
|
3 |
|
BedroomsTotal
|
3 |
|
Age
|
51 To 99 Years |
|
BasementDevelopment
|
Partially Finished |
|
BasementType
|
N/a (partially Finished) |
|
ConstructionStyleSplitLevel
|
Sidesplit |
|
CoolingType
|
Central Air Conditioning |
|
ExteriorFinish
|
Brick Facing, Steel |
|
FireplacePresent
|
Yes |
|
FireplaceTotal
|
2 |
|
FoundationType
|
Block |
|
HeatingFuel
|
Oil |
|
HeatingType
|
Forced Air |
Parking
Land
|
Acreage
|
Yes |
|
Sewer
|
Septic System |
|
SizeIrregular
|
. |
|
SizeTotalText
|
.|50 - 100 Acres |
|
ZoningDescription
|
Ag |
Rooms
| Level |
Type |
Length |
Width |
Dimensions |
|
Lower Level |
Recreational, Games Room |
4.115 m |
3.759 m |
4.115 m x 3.759 m |
|
Lower Level |
Kitchen |
4.14 m |
3.353 m |
4.14 m x 3.353 m |
|
Main Level |
Sunroom |
5.182 m |
2.921 m |
5.182 m x 2.921 m |
|
Main Level |
Kitchen |
4.318 m |
3.861 m |
4.318 m x 3.861 m |
|
Main Level |
Dining Room |
3.48 m |
2.667 m |
3.48 m x 2.667 m |
|
Main Level |
Living Room |
3.251 m |
5.385 m |
3.251 m x 5.385 m |
|
Main Level |
Foyer |
1.499 m |
1.489 m |
1.499 m x 1.489 m |
|
Upper Level |
Primary Bedroom |
3.988 m |
3.404 m |
3.988 m x 3.404 m |
|
Upper Level |
Bedroom |
2.92 m |
3.404 m |
2.92 m x 3.404 m |
|
Upper Level |
Bedroom |
4.394 m |
2.642 m |
4.394 m x 2.642 m |
|
Ground Level |
Other |
5.385 m |
3.479 m |
5.385 m x 3.479 m |
https://www.realtor.ca/real-estate/28184846/6024-dobson-lane-ottawa-8209-goulbourn-twp-from-franktown-rdsouth-to-rideau
