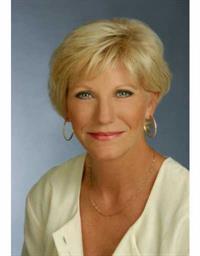OPEN HOUSE SUNDAY JULY 6, 2 TO 4, Beautiful open concept bungalow on an acre of land located just outside Richmond, Main floor offers open concept, chef's kitchen with large island, four season sunroom with door to back deck, two bedrooms and a 4 piece bath, Lower level offers 2 bedrooms, 4 piece bathroom, family room and laundry. Enjoy your morning coffee on the front covered porch and have your dinner on the back deck. You will always have power with the Generac install in November 2024. Listing Agent is Owner. The house was built in 2015 and the septic system and well is 2008. (id:37351)
2:00 pm
Ends at:4:00 pm
| MLS® Number | X12261328 |
| Property Type | Single Family |
| Community Name | 8209 - Goulbourn Twp From Franktown Rd/South To Rideau |
| Features | Carpet Free, Sump Pump |
| ParkingSpaceTotal | 8 |
| Structure | Deck |
| BathroomTotal | 2 |
| BedroomsAboveGround | 2 |
| BedroomsBelowGround | 2 |
| BedroomsTotal | 4 |
| Age | 6 To 15 Years |
| Appliances | Water Softener, Dryer, Water Heater, Stove, Washer, Refrigerator |
| ArchitecturalStyle | Bungalow |
| BasementDevelopment | Finished |
| BasementType | N/a (finished) |
| ConstructionStyleAttachment | Detached |
| CoolingType | Central Air Conditioning, Air Exchanger |
| ExteriorFinish | Vinyl Siding |
| FoundationType | Concrete |
| HeatingFuel | Propane |
| HeatingType | Forced Air |
| StoriesTotal | 1 |
| SizeInterior | 700 - 1,100 Ft2 |
| Type | House |
| UtilityPower | Generator |
| UtilityWater | Drilled Well |
| Detached Garage | |
| Garage |
| Acreage | No |
| Sewer | Septic System |
| SizeDepth | 365 Ft ,8 In |
| SizeFrontage | 115 Ft ,8 In |
| SizeIrregular | 115.7 X 365.7 Ft |
| SizeTotalText | 115.7 X 365.7 Ft |
| ZoningDescription | Residential |
| Level | Type | Length | Width | Dimensions |
|---|---|---|---|---|
| Basement | Bathroom | 3.861 m | 1.727 m | 3.861 m x 1.727 m |
| Basement | Family Room | 11.405 m | 3.683 m | 11.405 m x 3.683 m |
| Basement | Bedroom | 3.861 m | 4.521 m | 3.861 m x 4.521 m |
| Basement | Bedroom | 4.039 m | 3.581 m | 4.039 m x 3.581 m |
| Main Level | Primary Bedroom | 3.993 m | 3.691 m | 3.993 m x 3.691 m |
| Main Level | Bedroom | 3.292 m | 3.2 m | 3.292 m x 3.2 m |
| Main Level | Bathroom | 1.768 m | 2.921 m | 1.768 m x 2.921 m |
| Main Level | Foyer | 1.981 m | 1.397 m | 1.981 m x 1.397 m |
| Main Level | Living Room | 4.928 m | 4.318 m | 4.928 m x 4.318 m |
| Main Level | Kitchen | 4.851 m | 4.013 m | 4.851 m x 4.013 m |
| Main Level | Other | 1.854 m | 3.073 m | 1.854 m x 3.073 m |
| Main Level | Sunroom | 3.251 m | 4.521 m | 3.251 m x 4.521 m |
| Electricity | Installed |
Contact us for more information

Carol Pasieka
Salesperson
(613) 369-5199
(416) 391-0013
www.rightathomerealty.com/