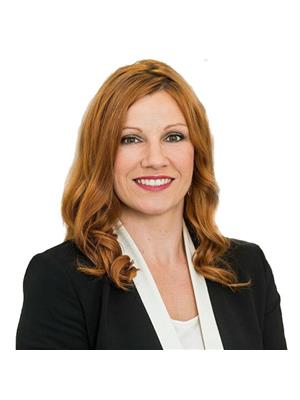Step into this bright and beautifully maintained END UNIT 3-bedroom townhome, perfectly located in the heart of Avalon, just steps from the pond, parks, schools, shopping, and transit! This popular open-concept main floor features gleaming hardwood, spacious living and dining areas, and a bright eat-in kitchen with an island and access to the landscaped backyard with deck, perfect for outdoor entertaining. Upstairs, you will discover hardwood floors throughout, updated carpet on the stairs, a generous primary bedroom with walk-in closet and 4-piece ensuite, plus two additional bedrooms and a full bathroom. The finished lower level adds great bonus space for a growing household with laminate flooring, a cozy gas fireplace, laundry, and plenty of storage. (id:37351)
| MLS® Number | X12446234 |
| Property Type | Single Family |
| Community Name | 1118 - Avalon East |
| AmenitiesNearBy | Park, Public Transit, Schools |
| CommunityFeatures | Community Centre |
| EquipmentType | Water Heater - Gas, Air Conditioner, Water Heater, Furnace |
| Features | Flat Site |
| ParkingSpaceTotal | 3 |
| RentalEquipmentType | Water Heater - Gas, Air Conditioner, Water Heater, Furnace |
| Structure | Deck |
| BathroomTotal | 3 |
| BedroomsAboveGround | 3 |
| BedroomsTotal | 3 |
| Amenities | Fireplace(s) |
| Appliances | Garage Door Opener Remote(s), Central Vacuum, Dishwasher, Dryer, Stove, Washer, Window Coverings, Refrigerator |
| BasementDevelopment | Finished |
| BasementType | Full (finished) |
| ConstructionStyleAttachment | Attached |
| CoolingType | Central Air Conditioning |
| ExteriorFinish | Vinyl Siding, Brick Facing |
| FireplacePresent | Yes |
| FlooringType | Hardwood, Tile, Laminate |
| FoundationType | Concrete |
| HalfBathTotal | 1 |
| HeatingFuel | Natural Gas |
| HeatingType | Forced Air |
| StoriesTotal | 2 |
| SizeInterior | 1,500 - 2,000 Ft2 |
| Type | Row / Townhouse |
| UtilityWater | Municipal Water |
| Attached Garage | |
| Garage |
| Acreage | No |
| FenceType | Fenced Yard |
| LandAmenities | Park, Public Transit, Schools |
| Sewer | Sanitary Sewer |
| SizeDepth | 101 Ft ,1 In |
| SizeFrontage | 21 Ft ,1 In |
| SizeIrregular | 21.1 X 101.1 Ft |
| SizeTotalText | 21.1 X 101.1 Ft |
| SurfaceWater | Lake/pond |
| Level | Type | Length | Width | Dimensions |
|---|---|---|---|---|
| Second Level | Primary Bedroom | 4.01 m | 4.77 m | 4.01 m x 4.77 m |
| Second Level | Bedroom | 2.76 m | 3.5 m | 2.76 m x 3.5 m |
| Second Level | Bedroom | 2.84 m | 3.2 m | 2.84 m x 3.2 m |
| Lower Level | Recreational, Games Room | 3.35 m | 6.9 m | 3.35 m x 6.9 m |
| Main Level | Living Room | 3.7 m | 7.08 m | 3.7 m x 7.08 m |
| Main Level | Dining Room | 2.43 m | 3.04 m | 2.43 m x 3.04 m |
| Main Level | Kitchen | 3.04 m | 3.04 m | 3.04 m x 3.04 m |
https://www.realtor.ca/real-estate/28954539/607-aquaview-drive-ottawa-1118-avalon-east
Contact us for more information

Geoff Walker
Salesperson
(613) 422-2055
(613) 721-5556
www.walkerottawa.com/

Manon Fredette
Salesperson
(613) 422-2055
(613) 721-5556
www.walkerottawa.com/