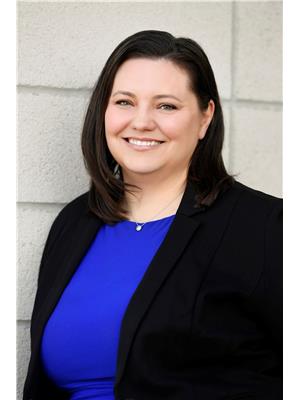Welcome to this beautifully maintained Urbandale townhome in a family-friendly neighborhood just steps from parks, schools, shops, and the Limebank LRT station. Ideal for first-time buyers or those looking to downsize without compromising on space or style, this home offers both comfort and convenience. Inside, you're greeted by a bright, open-concept main floor with 9-foot ceilings and a dramatic two-storey living room that fills the space with natural light. The gorgeous kitchen features granite countertops, stainless steel appliances, a step-in pantry, and a large island with wrap-around seating - perfect for casual dining and entertaining. A reclaimed-wood accent wall adds warmth and charm to the dining area, while the cozy living room features a gas fireplace with a stone surround. Step outside to a spacious, low-maintenance composite deck and fully fenced yard - ideal for relaxing or entertaining without the hassle of upkeep. The covered front porch also offers a welcoming outdoor retreat, perfect for enjoying your morning coffee or greeting guests. Upstairs, the primary suite provides a peaceful escape with double-door entry, a large walk-in closet, and a private 4-piece ensuite. A second bedroom, full bath, upper-level laundry, and a versatile loft space - ideal as a home office or reading nook - complete the second floor.The finished lower level offers even more living space, including a potential office or play area, a rough-in for a future bathroom, a large storage room, and a separate utility space. Move-in ready and located in a thriving community - this home blends style, function, and location in one exceptional package. (id:37351)
| MLS® Number | X12147615 |
| Property Type | Single Family |
| Community Name | 2602 - Riverside South/Gloucester Glen |
| Features | Irregular Lot Size |
| ParkingSpaceTotal | 3 |
| BathroomTotal | 3 |
| BedroomsAboveGround | 2 |
| BedroomsTotal | 2 |
| Amenities | Fireplace(s) |
| Appliances | Garage Door Opener Remote(s), Blinds, Dishwasher, Dryer, Garage Door Opener, Hood Fan, Microwave, Stove, Washer, Refrigerator |
| BasementDevelopment | Finished |
| BasementType | Full (finished) |
| ConstructionStyleAttachment | Attached |
| CoolingType | Central Air Conditioning |
| ExteriorFinish | Vinyl Siding, Brick |
| FireplacePresent | Yes |
| FoundationType | Poured Concrete |
| HalfBathTotal | 1 |
| HeatingFuel | Natural Gas |
| HeatingType | Forced Air |
| StoriesTotal | 2 |
| SizeInterior | 1,500 - 2,000 Ft2 |
| Type | Row / Townhouse |
| UtilityWater | Municipal Water |
| Garage |
| Acreage | No |
| Sewer | Sanitary Sewer |
| SizeDepth | 128 Ft |
| SizeFrontage | 20 Ft ,3 In |
| SizeIrregular | 20.3 X 128 Ft |
| SizeTotalText | 20.3 X 128 Ft |
| Level | Type | Length | Width | Dimensions |
|---|---|---|---|---|
| Second Level | Laundry Room | 1.67 m | 0.88 m | 1.67 m x 0.88 m |
| Second Level | Loft | 3.78 m | 2 m | 3.78 m x 2 m |
| Second Level | Primary Bedroom | 5.13 m | 3 m | 5.13 m x 3 m |
| Second Level | Bathroom | 3.47 m | 1.82 m | 3.47 m x 1.82 m |
| Second Level | Bedroom 2 | 3.63 m | 3.17 m | 3.63 m x 3.17 m |
| Second Level | Bathroom | 2.66 m | 1.54 m | 2.66 m x 1.54 m |
| Lower Level | Recreational, Games Room | 9.62 m | 3.5 m | 9.62 m x 3.5 m |
| Lower Level | Utility Room | 5.99 m | 2.1 m | 5.99 m x 2.1 m |
| Lower Level | Other | 5.02 m | 2.43 m | 5.02 m x 2.43 m |
| Main Level | Foyer | 3.93 m | 1.87 m | 3.93 m x 1.87 m |
| Main Level | Bathroom | 1.49 m | 1.29 m | 1.49 m x 1.29 m |
| Main Level | Kitchen | 6.09 m | 3.37 m | 6.09 m x 3.37 m |
| Main Level | Dining Room | 3.65 m | 2.74 m | 3.65 m x 2.74 m |
| Main Level | Living Room | 4.54 m | 3.7 m | 4.54 m x 3.7 m |
Contact us for more information

Michelle Donaldson-Rouleau
Salesperson

(613) 692-3567
(613) 209-7226
www.teamrealty.ca/

Beverly Rouleau
Salesperson

(613) 692-3567
(613) 209-7226
www.teamrealty.ca/

Ryan Rouleau
Salesperson

(613) 692-3567
(613) 209-7226
www.teamrealty.ca/