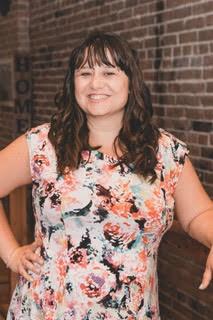Welcome to 61 Short Road - Stunning 3 bedroom, brick bungalow in one of Arnprior's most sought after neighbourhoods. This beautifully maintained home offers the perfect blend of privacy, space and comfort, with pride of ownership throughout. The upgraded spacious Kitchen boasts stylish quartz countertops, stainless steel appliances, and modern cabinetry, all open to the Dining Room with access to the rear deck and the oversized Living Room. Beautiful tile, hardwood, and wall-to-wall carpet flooring run throughout the home, offering both elegance and comfort. Additional highlights include main floor Laundry , a spacious Mudroom with indoor access to Double garage, and a lower level that has been fully finished. The Primary Suite features a walk-in closet and a 4-piece Bathroom with a soaker tub and separate shower. This home has been meticulously maintained and updated. Located just steps from the Madawaska River, and a playground up the street. This move-in ready luxury home is an incredible opportunity in this neighborhood. Looking for a property with great Location, Lifestyle, Luxury and Value ?- This home has it all. Book your showing today! (id:37351)
| MLS® Number | X12280353 |
| Property Type | Single Family |
| Community Name | 550 - Arnprior |
| EquipmentType | None |
| ParkingSpaceTotal | 6 |
| RentalEquipmentType | None |
| Structure | Deck |
| BathroomTotal | 3 |
| BedroomsAboveGround | 3 |
| BedroomsTotal | 3 |
| Amenities | Fireplace(s) |
| Appliances | Garage Door Opener Remote(s), Dishwasher, Dryer, Stove, Washer, Refrigerator |
| ArchitecturalStyle | Bungalow |
| BasementDevelopment | Finished |
| BasementType | Full (finished) |
| ConstructionStyleAttachment | Detached |
| CoolingType | Central Air Conditioning |
| ExteriorFinish | Brick |
| FireplacePresent | Yes |
| FireplaceTotal | 1 |
| FoundationType | Concrete |
| HeatingFuel | Natural Gas |
| HeatingType | Forced Air |
| StoriesTotal | 1 |
| SizeInterior | 1,500 - 2,000 Ft2 |
| Type | House |
| UtilityWater | Municipal Water |
| Attached Garage | |
| Garage |
| Acreage | No |
| LandscapeFeatures | Landscaped |
| Sewer | Sanitary Sewer |
| SizeDepth | 95 Ft ,8 In |
| SizeFrontage | 48 Ft |
| SizeIrregular | 48 X 95.7 Ft |
| SizeTotalText | 48 X 95.7 Ft |
| Level | Type | Length | Width | Dimensions |
|---|---|---|---|---|
| Lower Level | Bathroom | 1.69 m | 2.87 m | 1.69 m x 2.87 m |
| Lower Level | Utility Room | 5.97 m | 6.31 m | 5.97 m x 6.31 m |
| Lower Level | Other | 3.24 m | 3.88 m | 3.24 m x 3.88 m |
| Lower Level | Bedroom 3 | 3.99 m | 4.69 m | 3.99 m x 4.69 m |
| Lower Level | Recreational, Games Room | 12.14 m | 9.23 m | 12.14 m x 9.23 m |
| Main Level | Primary Bedroom | 3.99 m | 3.59 m | 3.99 m x 3.59 m |
| Main Level | Bathroom | 3.99 m | 1.76 m | 3.99 m x 1.76 m |
| Main Level | Bedroom 2 | 3.99 m | 3.77 m | 3.99 m x 3.77 m |
| Main Level | Living Room | 4.82 m | 5.37 m | 4.82 m x 5.37 m |
| Main Level | Foyer | 1.88 m | 3.74 m | 1.88 m x 3.74 m |
| Main Level | Dining Room | 3.28 m | 3.36 m | 3.28 m x 3.36 m |
| Main Level | Kitchen | 3.24 m | 2.98 m | 3.24 m x 2.98 m |
| Main Level | Laundry Room | 3.34 m | 2.79 m | 3.34 m x 2.79 m |
| Electricity | Installed |
| Sewer | Installed |
https://www.realtor.ca/real-estate/28595872/61-short-road-arnprior-550-arnprior
Contact us for more information

Clint Pettigrew
Salesperson

(613) 623-9222
www.teamrealty.ca/

Jeannie Ivory
Salesperson

(613) 623-9222
www.teamrealty.ca/