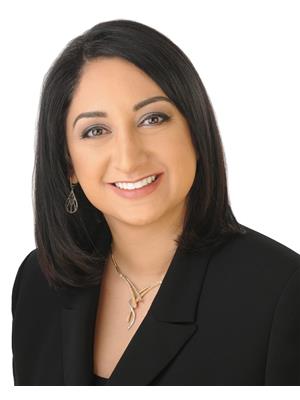Maintenance, Insurance
$378.21 MonthlyWelcome to Wateridge Village! This stunning end-unit upper 2-bedroom, 2-bathroom home offers the perfect blend of modern style, thoughtful upgrades, and an unbeatable location just minutes from downtown Ottawa. With over $20,000 in upgrades, this home is truly move-in ready and designed for comfortable, low-maintenance living. Step into the bright and spacious open-concept second level, featuring luxury laminate flooring, ceramic tile, freshly painted walls, doors, and trim, as well as large windows that fill the space with natural light. An electric fireplace adds warmth and ambiance to the main living area. The beautifully appointed kitchen boasts gleaming quartz countertops, a breakfast bar, a kitchen pantry, and stainless steel appliances including an upgraded oversized fridge with water dispenser. New door hardware adds a sleek, modern touch throughout the home. Upstairs, you'll find two generously sized bedrooms and a full bathroom with added storage. The primary bedroom offers access to a private balcony ideal for a morning coffee or relaxing in the evening. The second bedroom has been smartly customized with a built-in desk nook and a barn door closet, making it perfect as a guest room or home office. The private rooftop terrace is a standout feature, offering unobstructed views and stunning sunsets. With a gazebo and additional rooftop storage included, its the perfect spot to relax or entertain. Additional features include zebra shades throughout, a paid-off hot water heater, and excellent access to nearby amenities. Located just steps from Montfort Hospital, Beechwood Village, HWY 174 & 417, scenic parks, nature trails, and the Ottawa River pathways, this beautifully upgraded home checks every box. Don't miss your chance to own in one of Ottawa's most vibrant and connected communities! Fully furnished option is negotiable. No conveyance of offers until 6pm Sunday July 27 (id:37351)
| MLS® Number | X12305107 |
| Property Type | Single Family |
| Community Name | 3104 - CFB Rockcliffe and Area |
| AmenitiesNearBy | Park, Public Transit, Schools |
| CommunityFeatures | Pet Restrictions |
| Features | Carpet Free |
| ParkingSpaceTotal | 1 |
| BathroomTotal | 2 |
| BedroomsAboveGround | 2 |
| BedroomsTotal | 2 |
| Amenities | Fireplace(s) |
| Appliances | Dishwasher, Dryer, Hood Fan, Water Heater, Stove, Washer, Refrigerator |
| CoolingType | Central Air Conditioning |
| ExteriorFinish | Brick |
| FireplacePresent | Yes |
| FireplaceTotal | 1 |
| HalfBathTotal | 1 |
| HeatingFuel | Natural Gas |
| HeatingType | Forced Air |
| StoriesTotal | 2 |
| SizeInterior | 1,200 - 1,399 Ft2 |
| Type | Row / Townhouse |
| No Garage |
| Acreage | No |
| LandAmenities | Park, Public Transit, Schools |
| Level | Type | Length | Width | Dimensions |
|---|---|---|---|---|
| Second Level | Kitchen | 2.42 m | 3.77 m | 2.42 m x 3.77 m |
| Second Level | Living Room | 6 m | 4.67 m | 6 m x 4.67 m |
| Second Level | Dining Room | 4.15 m | 1.46 m | 4.15 m x 1.46 m |
| Second Level | Bathroom | 1.78 m | 1.85 m | 1.78 m x 1.85 m |
| Third Level | Primary Bedroom | 2.99 m | 4.32 m | 2.99 m x 4.32 m |
| Third Level | Bedroom 2 | 2.92 m | 3.72 m | 2.92 m x 3.72 m |
| Third Level | Bathroom | 2.26 m | 4.34 m | 2.26 m x 4.34 m |
| Main Level | Foyer | 1.49 m | 3.57 m | 1.49 m x 3.57 m |
https://www.realtor.ca/real-estate/28648358/615-makwa-private-ottawa-3104-cfb-rockcliffe-and-area
Contact us for more information

Tarek El Attar
Salesperson
(613) 733-9494
(647) 849-3180

Negin Razavi
Broker
(613) 733-9494
(647) 849-3180

Steve Alexopoulos
Broker
(613) 733-9494
(647) 849-3180