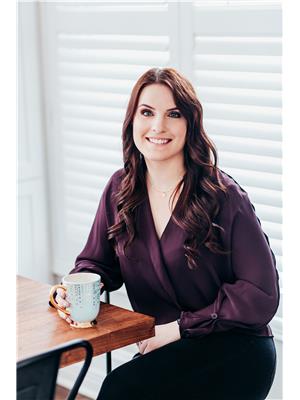Welcome to 616 Clothier Street, ideally situated on a quiet, family-friendly street in the heart of Kemptville with no rear neighbours! This beautifully maintained 3-bedroom, 3-bathroom bungalow has been lovingly cared for by its original owner. The main level features a bright and airy open-concept living and dining area, highlighted by a charming bay window, gleaming hardwood floors, and a cozy gas fireplace. The spacious kitchen boasts classic wood cabinetry, room for an eat-in table, and direct access to the private backyard through sliding patio doors.All three bedrooms are generously sized, with the primary suite offering large sun-filled windows, a walk-in closet, and a private 3-piece ensuite with a stand-up shower. A full main bathroom with laundry is conveniently located on the main floor for added accessibility. The fully finished basement provides abundant recreational space, a third full bathroom, and ample storage options.Enjoy the peace and privacy of no rear neighbours while being just a short walk to shops, bakeries, restaurants, and other local amenities. This exceptional location also offers quick access to both Highways 401 and 416 perfect for commuters! Roof 2018, Furnace 2019 (id:37351)
10:00 am
Ends at:12:00 pm
| MLS® Number | X12303446 |
| Property Type | Single Family |
| Community Name | 801 - Kemptville |
| ParkingSpaceTotal | 3 |
| BathroomTotal | 3 |
| BedroomsAboveGround | 3 |
| BedroomsTotal | 3 |
| Appliances | Dishwasher, Dryer, Stove, Washer, Refrigerator |
| ArchitecturalStyle | Bungalow |
| BasementDevelopment | Finished |
| BasementType | Full (finished) |
| ConstructionStyleAttachment | Detached |
| CoolingType | Central Air Conditioning |
| ExteriorFinish | Brick, Vinyl Siding |
| FireplacePresent | Yes |
| FoundationType | Poured Concrete |
| HeatingFuel | Natural Gas |
| HeatingType | Forced Air |
| StoriesTotal | 1 |
| SizeInterior | 1,100 - 1,500 Ft2 |
| Type | House |
| UtilityWater | Municipal Water |
| Attached Garage | |
| Garage |
| Acreage | No |
| Sewer | Sanitary Sewer |
| SizeDepth | 132 Ft ,9 In |
| SizeFrontage | 49 Ft ,2 In |
| SizeIrregular | 49.2 X 132.8 Ft |
| SizeTotalText | 49.2 X 132.8 Ft |
| Level | Type | Length | Width | Dimensions |
|---|---|---|---|---|
| Basement | Recreational, Games Room | 6.96 m | 12.57 m | 6.96 m x 12.57 m |
| Main Level | Living Room | 4.55 m | 4.59 m | 4.55 m x 4.59 m |
| Main Level | Kitchen | 3.57 m | 2.74 m | 3.57 m x 2.74 m |
| Main Level | Office | 2.84 m | 3.41 m | 2.84 m x 3.41 m |
| Main Level | Dining Room | 4.04 m | 2.29 m | 4.04 m x 2.29 m |
| Main Level | Primary Bedroom | 3.57 m | 3.93 m | 3.57 m x 3.93 m |
| Main Level | Bedroom | 2.83 m | 3.46 m | 2.83 m x 3.46 m |
| Main Level | Eating Area | 3.57 m | 2.41 m | 3.57 m x 2.41 m |
https://www.realtor.ca/real-estate/28644851/616-clothier-street-e-north-grenville-801-kemptville
Contact us for more information

Christine Ross
Salesperson
(613) 282-7653
ontario.fidacityrealty.com/

Brittany Brown
Broker
(613) 282-7653
ontario.fidacityrealty.com/