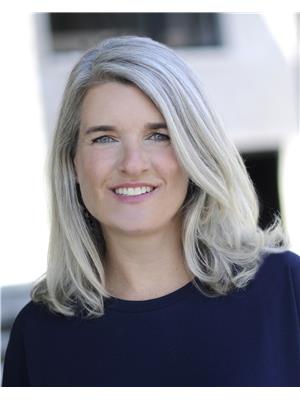Welcome to 62 Laurel Street, a well-maintained triplex in the heart of Ottawa's sought-after Hintonburg neighbourhood. This solid investment property features two spacious updated three-bedroom units and one one-bedroom plus den unit. All hardwood, offering modern appeal and easy maintenance. Each unit is bright, functional, and has a storage locker - current tenants are excellent long term tenants. Located close to schools, transit, shopping, and downtown amenities, this property has been well maintained and updated. Ideal for investors or live-in landlords! ***Please note to insure tenant privacy no interior photos have been taken. Please find photos from the designer of the bathroom and kitchen and floor plans for your consideration. Showing Times: Tuesday, 6-8 PM, Thursday, 6-8 PM, and Saturday, 2-4 PM. (id:37351)
| MLS® Number | X12392247 |
| Property Type | Multi-family |
| Community Name | 4203 - Hintonburg |
| Features | Carpet Free |
| ParkingSpaceTotal | 5 |
| BathroomTotal | 4 |
| BedroomsAboveGround | 7 |
| BedroomsTotal | 7 |
| BasementDevelopment | Finished |
| BasementType | Full (finished) |
| ExteriorFinish | Vinyl Siding |
| FoundationType | Concrete |
| HalfBathTotal | 2 |
| HeatingFuel | Natural Gas |
| HeatingType | Forced Air |
| StoriesTotal | 2 |
| SizeInterior | 2,000 - 2,500 Ft2 |
| Type | Triplex |
| UtilityWater | Municipal Water |
| No Garage |
| Acreage | No |
| Sewer | Sanitary Sewer |
| SizeDepth | 93 Ft |
| SizeFrontage | 45 Ft |
| SizeIrregular | 45 X 93 Ft |
| SizeTotalText | 45 X 93 Ft |
| ZoningDescription | R4t |
| Level | Type | Length | Width | Dimensions |
|---|---|---|---|---|
| Second Level | Living Room | 3.72 m | 7.64 m | 3.72 m x 7.64 m |
| Second Level | Primary Bedroom | 3.11 m | 4.26 m | 3.11 m x 4.26 m |
| Second Level | Bedroom 2 | 3.13 m | 2.99 m | 3.13 m x 2.99 m |
| Second Level | Bedroom 3 | 3.17 m | 2.4 m | 3.17 m x 2.4 m |
| Second Level | Office | 2.48 m | 2.53 m | 2.48 m x 2.53 m |
| Second Level | Primary Bedroom | 3.54 m | 3.19 m | 3.54 m x 3.19 m |
| Second Level | Kitchen | 2.86 m | 3.74 m | 2.86 m x 3.74 m |
| Basement | Utility Room | 2.82 m | 7.49 m | 2.82 m x 7.49 m |
| Main Level | Kitchen | 3.71 m | 2.62 m | 3.71 m x 2.62 m |
| Main Level | Living Room | 5.18 m | 3.16 m | 5.18 m x 3.16 m |
| Main Level | Kitchen | 3.56 m | 3.97 m | 3.56 m x 3.97 m |
| Main Level | Living Room | 3.57 m | 3.67 m | 3.57 m x 3.67 m |
| Main Level | Primary Bedroom | 3.11 m | 4.26 m | 3.11 m x 4.26 m |
| Main Level | Bedroom 2 | 3.16 m | 3 m | 3.16 m x 3 m |
| Main Level | Bedroom 3 | 3.22 m | 2.43 m | 3.22 m x 2.43 m |
https://www.realtor.ca/real-estate/28837599/62-laurel-street-ottawa-4203-hintonburg
Contact us for more information

Melanie Wright
Salesperson

(613) 729-9090
(613) 729-9094
www.teamrealty.ca/