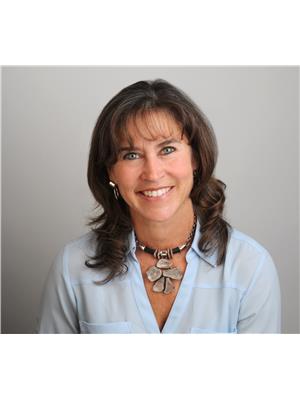This impeccably maintained 3-bedroom, 3-bathroom row unit offers stylish living with numerous high-end upgrades, including a modern kitchen with quartz countertops, marble backsplash, stainless steel appliances, and task lighting, plus a stunning floor-to-ceiling pantry. The main floor features a dining room, welcoming living room, and a conveniently located powder room. Step outside to a maintenance-free backyard oasis, fully decked and fenced, featuring a 7-person Beachcomber hot tub, gazebo, and natural gas BBQ line - perfect for entertaining. Upstairs boasts spacious bedrooms, including a 3-piece ensuite in the principal bedroom, while the lower level offers a bright family room with high ceilings, laundry, and ample storage. Major upgrades within the last 15 years: patio door, front door, windows, shingles & ice shield, high-efficiency gas furnace, central air, garage door & opener. This home blends comfort, quality, and convenience in every corner! (id:37351)
| MLS® Number | X12330260 |
| Property Type | Single Family |
| Community Name | 2009 - Chapel Hill |
| EquipmentType | Water Heater - Gas, Water Heater |
| Features | Flat Site, Gazebo |
| ParkingSpaceTotal | 3 |
| RentalEquipmentType | Water Heater - Gas, Water Heater |
| Structure | Deck |
| BathroomTotal | 3 |
| BedroomsAboveGround | 3 |
| BedroomsTotal | 3 |
| Amenities | Fireplace(s) |
| Appliances | Hot Tub, Garage Door Opener Remote(s), Water Meter, Dishwasher, Dryer, Garage Door Opener, Stove, Washer, Window Coverings, Refrigerator |
| BasementDevelopment | Finished |
| BasementType | Full (finished) |
| ConstructionStyleAttachment | Attached |
| CoolingType | Central Air Conditioning |
| ExteriorFinish | Brick Facing |
| FireplacePresent | Yes |
| FireplaceTotal | 1 |
| FoundationType | Poured Concrete |
| HalfBathTotal | 1 |
| HeatingFuel | Natural Gas |
| HeatingType | Forced Air |
| StoriesTotal | 2 |
| SizeInterior | 1,100 - 1,500 Ft2 |
| Type | Row / Townhouse |
| UtilityWater | Municipal Water |
| Attached Garage | |
| Garage | |
| Inside Entry |
| Acreage | No |
| FenceType | Fenced Yard |
| Sewer | Sanitary Sewer |
| SizeDepth | 94 Ft ,8 In |
| SizeFrontage | 20 Ft ,3 In |
| SizeIrregular | 20.3 X 94.7 Ft |
| SizeTotalText | 20.3 X 94.7 Ft |
| ZoningDescription | Residential |
| Level | Type | Length | Width | Dimensions |
|---|---|---|---|---|
| Second Level | Primary Bedroom | 3.98 m | 4 m | 3.98 m x 4 m |
| Second Level | Bathroom | 1.81 m | 2.07 m | 1.81 m x 2.07 m |
| Second Level | Bedroom | 2.76 m | 4.38 m | 2.76 m x 4.38 m |
| Second Level | Bedroom | 3.05 m | 2.86 m | 3.05 m x 2.86 m |
| Second Level | Bathroom | 2.76 m | 1.48 m | 2.76 m x 1.48 m |
| Lower Level | Family Room | 5.9 m | 4.69 m | 5.9 m x 4.69 m |
| Main Level | Foyer | 2.76 m | 1.96 m | 2.76 m x 1.96 m |
| Main Level | Living Room | 3.24 m | 4 m | 3.24 m x 4 m |
| Main Level | Kitchen | 3.57 m | 4.24 m | 3.57 m x 4.24 m |
| Main Level | Dining Room | 3.83 m | 3.79 m | 3.83 m x 3.79 m |
| Cable | Available |
| Electricity | Installed |
| Sewer | Installed |
https://www.realtor.ca/real-estate/28702386/6212-arbourwood-drive-ottawa-2009-chapel-hill
Contact us for more information

Gary Shane
Salesperson

(613) 563-1155
(613) 563-8710
www.hallmarkottawa.com/

Elaine Dube
Salesperson

(613) 563-1155
(613) 563-8710
www.hallmarkottawa.com/