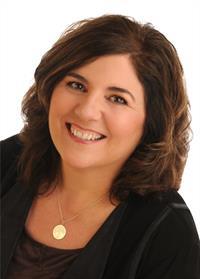Welcome to 6370 Deer Valley Crescent in sought-after Greely a stunning 4000 sq. ft. residence on over 2 acres, offering the perfect balance of luxury, function, and natural beauty. A circular driveway with a landscaped centrepiece sets the stage for this contemporary home surrounded by five unique gardens, mature blue spruces, maples, and pines a true private oasis. Inside, the expansive main floor boasts an entertainers dream layout: a gourmet kitchen with three counters, a wide central island with prep sink, and abundant natural light, flowing seamlessly into the oversized family room, dining, and living spaces. A bright study, guest bedroom, full bath, and mudroom add exceptional versatility. Upstairs, find 3 spacious bedrooms, including a grand primary retreat with a spa-like ensuite featuring a jacuzzi tub. Two bedrooms share a Jack-and-Jill bath . The recently finished lower level is ideal for entertaining or relaxing, complete with a rec room perfect for a home theatre, an additional bedroom, wine cellar, and ample storage with direct garage access. Outdoors, enjoy a heated saltwater pool extending your swim season from May to October, a large fenced veggie garden with irrigation, and a crystal-blue backyard oasis that sets the stage for gatherings and celebrations. Additional highlights include a triple garage, contemporary open design with floor-to-ceiling windows, and exceptional indoor-outdoor flow. Whether working from the sunlit main-floor office, entertaining in the kitchen, or relaxing in the gardens, this home offers an unmatched lifestyle in Greely. (id:37351)
| MLS® Number | X12364474 |
| Property Type | Single Family |
| Community Name | 1601 - Greely |
| EquipmentType | Water Heater |
| Features | Lighting, Gazebo |
| ParkingSpaceTotal | 23 |
| PoolFeatures | Salt Water Pool |
| PoolType | Inground Pool |
| RentalEquipmentType | Water Heater |
| Structure | Deck, Porch, Shed |
| BathroomTotal | 3 |
| BedroomsAboveGround | 4 |
| BedroomsBelowGround | 1 |
| BedroomsTotal | 5 |
| Age | 16 To 30 Years |
| Amenities | Fireplace(s) |
| Appliances | Garage Door Opener Remote(s), Oven - Built-in, Water Softener, Blinds, Cooktop, Dishwasher, Dryer, Garage Door Opener, Microwave, Oven, Washer, Water Treatment, Refrigerator |
| BasementDevelopment | Finished |
| BasementType | Full (finished) |
| ConstructionStyleAttachment | Detached |
| CoolingType | Central Air Conditioning, Air Exchanger |
| ExteriorFinish | Brick |
| FireProtection | Alarm System, Smoke Detectors |
| FireplacePresent | Yes |
| FireplaceTotal | 3 |
| FlooringType | Hardwood, Vinyl, Ceramic |
| FoundationType | Poured Concrete |
| HeatingFuel | Natural Gas |
| HeatingType | Forced Air |
| StoriesTotal | 2 |
| SizeInterior | 3,500 - 5,000 Ft2 |
| Type | House |
| UtilityWater | Drilled Well |
| Attached Garage | |
| Garage |
| Acreage | Yes |
| FenceType | Fenced Yard |
| Sewer | Septic System |
| SizeDepth | 655 Ft ,10 In |
| SizeFrontage | 161 Ft ,7 In |
| SizeIrregular | 161.6 X 655.9 Ft |
| SizeTotalText | 161.6 X 655.9 Ft|2 - 4.99 Acres |
| Level | Type | Length | Width | Dimensions |
|---|---|---|---|---|
| Second Level | Bedroom 3 | 4.88 m | 4.32 m | 4.88 m x 4.32 m |
| Second Level | Primary Bedroom | 6.78 m | 4.6 m | 6.78 m x 4.6 m |
| Second Level | Bedroom 2 | 4.52 m | 4.11 m | 4.52 m x 4.11 m |
| Basement | Recreational, Games Room | 8.84 m | 6.65 m | 8.84 m x 6.65 m |
| Basement | Bedroom | 5.64 m | 3.53 m | 5.64 m x 3.53 m |
| Basement | Other | 2.36 m | 1.32 m | 2.36 m x 1.32 m |
| Main Level | Living Room | 6.07 m | 3.66 m | 6.07 m x 3.66 m |
| Main Level | Dining Room | 4.75 m | 3.53 m | 4.75 m x 3.53 m |
| Main Level | Kitchen | 5.03 m | 4.27 m | 5.03 m x 4.27 m |
| Main Level | Eating Area | 3.05 m | 2.74 m | 3.05 m x 2.74 m |
| Main Level | Family Room | 5.18 m | 4.27 m | 5.18 m x 4.27 m |
| Main Level | Study | 4.27 m | 3.84 m | 4.27 m x 3.84 m |
| Main Level | Bedroom | 4.57 m | 3.71 m | 4.57 m x 3.71 m |
| Main Level | Mud Room | 3.4 m | 2.64 m | 3.4 m x 2.64 m |
https://www.realtor.ca/real-estate/28777060/6370-deer-valley-crescent-ottawa-1601-greely
Contact us for more information

Penny Torontow
Broker of Record
(613) 321-3600
(613) 321-3602