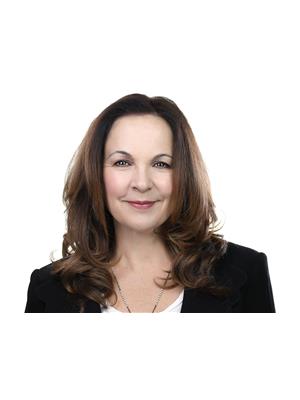Potter's Key, a family friendly community, surrounded by nature, including protected wetlands, walking trails & 2 community parks. This Minto Stanley model offers 2,400+ square feet of thoughtfully designed, open & bright space. Nestled on a quiet street in the community, yet close to all amenities, w/quick access to Hwy 417. Features include 4 bedrooms, 3 baths + rough-in in the lower level, a main floor den, mud room, convenient upper-level laundry, a 2-car garage + a PVC fenced yard w/2 tiered deck. The heart of the home offers an elegant, well laid out gourmet kitchen, eating area, family & dining rooms...perfect for family & guest mingling! This lovely home has been well maintained & gently lived in! (id:37351)
| MLS® Number | X12038356 |
| Property Type | Single Family |
| Community Name | 8211 - Stittsville (North) |
| AmenitiesNearBy | Public Transit, Park |
| Features | Gazebo |
| ParkingSpaceTotal | 4 |
| Structure | Porch, Deck |
| BathroomTotal | 3 |
| BedroomsAboveGround | 4 |
| BedroomsTotal | 4 |
| Age | 6 To 15 Years |
| Amenities | Fireplace(s) |
| Appliances | Garage Door Opener Remote(s), Water Heater - Tankless, Dishwasher, Dryer, Freezer, Garage Door Opener, Microwave, Oven, Washer, Window Coverings, Refrigerator |
| BasementDevelopment | Unfinished |
| BasementType | N/a (unfinished) |
| ConstructionStyleAttachment | Detached |
| CoolingType | Central Air Conditioning |
| ExteriorFinish | Brick, Vinyl Siding |
| FireplacePresent | Yes |
| FireplaceTotal | 1 |
| FoundationType | Poured Concrete |
| HalfBathTotal | 1 |
| HeatingFuel | Natural Gas |
| HeatingType | Forced Air |
| StoriesTotal | 2 |
| SizeInterior | 2,000 - 2,500 Ft2 |
| Type | House |
| UtilityWater | Municipal Water |
| Attached Garage | |
| Garage |
| Acreage | No |
| FenceType | Fully Fenced, Fenced Yard |
| LandAmenities | Public Transit, Park |
| Sewer | Sanitary Sewer |
| SizeDepth | 91 Ft ,10 In |
| SizeFrontage | 36 Ft ,1 In |
| SizeIrregular | 36.1 X 91.9 Ft |
| SizeTotalText | 36.1 X 91.9 Ft |
| ZoningDescription | R3yy |
| Level | Type | Length | Width | Dimensions |
|---|---|---|---|---|
| Second Level | Other | Measurements not available | ||
| Second Level | Bedroom 2 | 4.03 m | 3.04 m | 4.03 m x 3.04 m |
| Second Level | Bedroom 3 | 3.96 m | 3.91 m | 3.96 m x 3.91 m |
| Second Level | Bedroom 4 | 3.96 m | 3.07 m | 3.96 m x 3.07 m |
| Second Level | Bathroom | Measurements not available | ||
| Second Level | Laundry Room | Measurements not available | ||
| Second Level | Primary Bedroom | 4.74 m | 4.72 m | 4.74 m x 4.72 m |
| Second Level | Bathroom | Measurements not available | ||
| Main Level | Foyer | Measurements not available | ||
| Main Level | Bathroom | Measurements not available | ||
| Main Level | Living Room | 4.82 m | 3.88 m | 4.82 m x 3.88 m |
| Main Level | Dining Room | 3.88 m | 3.04 m | 3.88 m x 3.04 m |
| Main Level | Kitchen | 4.06 m | 3.5 m | 4.06 m x 3.5 m |
| Main Level | Den | 2.74 m | 2.59 m | 2.74 m x 2.59 m |
| Main Level | Mud Room | Measurements not available |
https://www.realtor.ca/real-estate/28066395/640-eagle-crest-heights-ottawa-8211-stittsville-north
Contact us for more information

Deborah Burgoyne
Salesperson

(613) 725-1171
(613) 725-3323