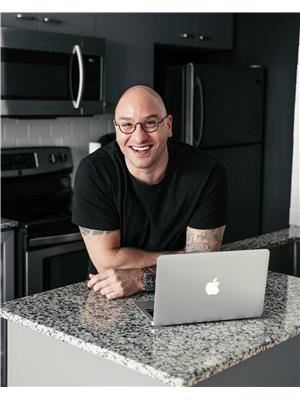Maintenance, Heat, Electricity, Water, Parking, Insurance, Common Area Maintenance
$479.63 MonthlyWelcome to 66-3344 Uplands Drive a beautifully updated townhouse offering modern style and practical living. This bright, open-concept home features a sleek kitchen, spacious living and dining areas, and a private backyard perfect for relaxing or entertaining. Upstairs, enjoy generous bedrooms and a stylish full bath. Ideal for first-time buyers, investors, or anyone seeking comfort and convenience close to schools, parks, and transit. Status certificate ordered. 24-hour irrevocable on all offers. Don't miss this must-see home! (id:37351)
| MLS® Number | X12087265 |
| Property Type | Single Family |
| Community Name | 4804 - Hunt Club |
| CommunityFeatures | Pet Restrictions |
| EquipmentType | None |
| Features | Carpet Free, In Suite Laundry |
| ParkingSpaceTotal | 1 |
| RentalEquipmentType | None |
| BathroomTotal | 2 |
| BedroomsAboveGround | 3 |
| BedroomsTotal | 3 |
| BasementDevelopment | Partially Finished |
| BasementType | Full (partially Finished) |
| CoolingType | Central Air Conditioning |
| ExteriorFinish | Stucco, Wood |
| HalfBathTotal | 1 |
| HeatingFuel | Natural Gas |
| HeatingType | Forced Air |
| StoriesTotal | 2 |
| SizeInterior | 1,000 - 1,199 Ft2 |
| Type | Row / Townhouse |
| No Garage |
| Acreage | No |
| Level | Type | Length | Width | Dimensions |
|---|---|---|---|---|
| Second Level | Primary Bedroom | 4.1402 m | 4.0132 m | 4.1402 m x 4.0132 m |
| Second Level | Bedroom 2 | 3.4544 m | 2.4384 m | 3.4544 m x 2.4384 m |
| Second Level | Bedroom 3 | 3.4544 m | 2.4638 m | 3.4544 m x 2.4638 m |
| Basement | Family Room | 4.5974 m | 4.699 m | 4.5974 m x 4.699 m |
| Basement | Utility Room | 3.9624 m | 4.699 m | 3.9624 m x 4.699 m |
| Main Level | Living Room | 3.2004 m | 4.7244 m | 3.2004 m x 4.7244 m |
| Main Level | Dining Room | 2.0574 m | 2.413 m | 2.0574 m x 2.413 m |
| Main Level | Kitchen | 3.2004 m | 2.3622 m | 3.2004 m x 2.3622 m |
https://www.realtor.ca/real-estate/28177929/66-3344-uplands-drive-ottawa-4804-hunt-club
Contact us for more information

Richard Louis
Salesperson

(613) 725-1171
(613) 725-3323