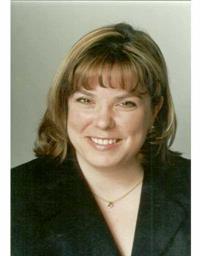Flooring: Tile, Ideally situated, this elegant home is just a short walk from one of Ottawa's premier high schools, Colonel By, ensuring excellent access to quality education in a welcoming environment. Upon entering, you'll be pleasantly surprised by the love and updates that have been invested in this property. You’ve been searching for a more formal living area that still maintains an open flow for guests and family, and now you’ve found it. A beautifully designed wood fireplace, framed by white brick and modern slate, serves as a stunning focal point. The honey-toned wood floors extend throughout the main level, enhancing the warm and inviting atmosphere. The updated kitchen features timeless white cabinetry and sleek quartz countertops. The finished lower level includes a spacious family room, a den, and a three-piece bathroom. Whether it's cozy sports nights or vibrant outdoor gatherings, this home provides endless opportunities for creating cherished memories., Flooring: Hardwood (id:37351)
| MLS® Number | X9520862 |
| Property Type | Single Family |
| Neigbourhood | Beacon Hill North |
| Community Name | 2102 - Beacon Hill North |
| Amenities Near By | Public Transit |
| Parking Space Total | 1 |
| Bathroom Total | 2 |
| Bedrooms Above Ground | 3 |
| Bedrooms Below Ground | 1 |
| Bedrooms Total | 4 |
| Amenities | Fireplace(s) |
| Appliances | Water Heater, Dishwasher, Dryer, Hood Fan, Microwave, Refrigerator, Stove, Washer |
| Basement Development | Finished |
| Basement Type | Full (finished) |
| Construction Style Attachment | Detached |
| Cooling Type | Central Air Conditioning |
| Exterior Finish | Brick |
| Fireplace Present | Yes |
| Fireplace Total | 2 |
| Foundation Type | Concrete |
| Heating Fuel | Natural Gas |
| Heating Type | Forced Air |
| Type | House |
| Utility Water | Municipal Water |
| Attached Garage | |
| Inside Entry |
| Acreage | No |
| Land Amenities | Public Transit |
| Sewer | Sanitary Sewer |
| Size Depth | 99 Ft ,10 In |
| Size Frontage | 52 Ft ,11 In |
| Size Irregular | 52.93 X 99.87 Ft ; 0 |
| Size Total Text | 52.93 X 99.87 Ft ; 0 |
| Zoning Description | Res |
| Level | Type | Length | Width | Dimensions |
|---|---|---|---|---|
| Lower Level | Den | 2.99 m | 3.37 m | 2.99 m x 3.37 m |
| Lower Level | Bathroom | 3.27 m | 1.77 m | 3.27 m x 1.77 m |
| Lower Level | Laundry Room | 6.4 m | 3.75 m | 6.4 m x 3.75 m |
| Lower Level | Family Room | 5.74 m | 3.58 m | 5.74 m x 3.58 m |
| Main Level | Foyer | 0.91 m | 1.49 m | 0.91 m x 1.49 m |
| Main Level | Kitchen | 3.45 m | 3.65 m | 3.45 m x 3.65 m |
| Main Level | Dining Room | 3.6 m | 2.79 m | 3.6 m x 2.79 m |
| Main Level | Living Room | 5.68 m | 3.93 m | 5.68 m x 3.93 m |
| Main Level | Primary Bedroom | 4.06 m | 3.45 m | 4.06 m x 3.45 m |
| Main Level | Bedroom | 3.58 m | 2.64 m | 3.58 m x 2.64 m |
| Main Level | Bedroom | 2.97 m | 2.54 m | 2.97 m x 2.54 m |
| Main Level | Bathroom | 2 m | 2.13 m | 2 m x 2.13 m |
https://www.realtor.ca/real-estate/27470039/661-la-verendrye-drive-ottawa-2102-beacon-hill-north
Contact us for more information

Samantha Kerr
Broker

(613) 831-9628
(613) 831-9626