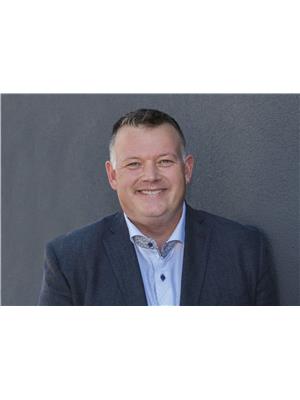Nestled in a vibrant and sought-after adult lifestyle community, this charming **3-bedroom, 2.5-bathroom semi-detached bungalow** is perfect for those seeking comfort, convenience, and a sense of community.The bright, open-concept layout offers a seamless flow between the living, dining, and kitchen areas, ideal for entertaining or relaxing at home. The well-appointed kitchen features modern appliances, ample cabinetry, and a convenient breakfast bar. The spacious primary bedroom comes with its own ensuite bathroom, providing a private retreat, while the additional bedrooms are perfect for guests or a home office.Enjoy all the benefits of living in this exceptional community, including access to the **recreation center complete with a pool**, perfect for staying active and socializing with neighbors.Located in picturesque Wellington on The Lake, you'll be surrounded by the beauty of Prince Edward County, known for its wineries, beaches, and charming small-town feel. Whether you're looking for a quiet retreat or an active lifestyle, this property offers it all.Don't miss the opportunity to make this beautiful bungalow your new home!**Contact us today for more details or to schedule a private showing.** (id:37351)
| MLS® Number | X11987584 |
| Property Type | Single Family |
| Community Name | Wellington |
| EquipmentType | Water Heater - Tankless |
| Features | Carpet Free |
| ParkingSpaceTotal | 6 |
| RentalEquipmentType | Water Heater - Tankless |
| Structure | Deck |
| BathroomTotal | 3 |
| BedroomsAboveGround | 2 |
| BedroomsBelowGround | 1 |
| BedroomsTotal | 3 |
| Appliances | Garage Door Opener Remote(s), Water Heater - Tankless, Dishwasher, Dryer, Refrigerator, Stove, Washer |
| ArchitecturalStyle | Bungalow |
| BasementDevelopment | Finished |
| BasementType | Full (finished) |
| ConstructionStyleAttachment | Semi-detached |
| CoolingType | Central Air Conditioning |
| ExteriorFinish | Vinyl Siding, Stone |
| FoundationType | Block |
| HalfBathTotal | 1 |
| HeatingFuel | Natural Gas |
| HeatingType | Forced Air |
| StoriesTotal | 1 |
| Type | House |
| UtilityWater | Municipal Water |
| Attached Garage | |
| Garage |
| Acreage | No |
| LandscapeFeatures | Landscaped, Lawn Sprinkler |
| Sewer | Sanitary Sewer |
| SizeDepth | 106 Ft ,11 In |
| SizeFrontage | 40 Ft ,1 In |
| SizeIrregular | 40.16 X 106.99 Ft |
| SizeTotalText | 40.16 X 106.99 Ft |
| Level | Type | Length | Width | Dimensions |
|---|---|---|---|---|
| Lower Level | Den | 3.04 m | 2.02 m | 3.04 m x 2.02 m |
| Lower Level | Office | 4.81 m | 3.03 m | 4.81 m x 3.03 m |
| Lower Level | Recreational, Games Room | 4.31 m | 5.28 m | 4.31 m x 5.28 m |
| Lower Level | Utility Room | 2.51 m | 3.45 m | 2.51 m x 3.45 m |
| Lower Level | Utility Room | 2.06 m | 2.1 m | 2.06 m x 2.1 m |
| Lower Level | Laundry Room | 4.51 m | 4.68 m | 4.51 m x 4.68 m |
| Lower Level | Bathroom | 2.77 m | 1.56 m | 2.77 m x 1.56 m |
| Lower Level | Bedroom 3 | 4.58 m | 3.6 m | 4.58 m x 3.6 m |
| Main Level | Kitchen | 6.15 m | 4.05 m | 6.15 m x 4.05 m |
| Main Level | Dining Room | 5.21 m | 2.13 m | 5.21 m x 2.13 m |
| Main Level | Living Room | 5.21 m | 4.41 m | 5.21 m x 4.41 m |
| Main Level | Bathroom | 1.56 m | 1.56 m | 1.56 m x 1.56 m |
| Main Level | Primary Bedroom | 5.35 m | 3.36 m | 5.35 m x 3.36 m |
| Main Level | Bathroom | 2.52 m | 1.46 m | 2.52 m x 1.46 m |
| Main Level | Foyer | 3.11 m | 4.63 m | 3.11 m x 4.63 m |
| Main Level | Bedroom 2 | 3.05 m | 3.2 m | 3.05 m x 3.2 m |
Contact us for more information

Jason Clarke
Salesperson
(877) 366-2213
Krista Page
Salesperson
(877) 366-2213