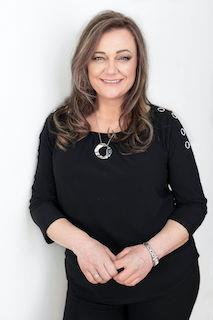Luxuriously Upgraded 5-Bedroom Home on a Premium Pie-Shaped Lot! Welcome to 673 Rye Grass Way, a stunning 2022 Mattamy Parkside model on a rare oversized pie-shaped lot in a quiet, family-friendly cul-de-sac. This 5-bedroom, 5-bathroom home offers over 3,400 sq ft of beautifully finished living space, thoughtfully designed for comfort, style, and family living. Step into a bright, open-concept layout with soaring 9-foot ceilings and expansive windows that flood the space with natural light. The main floor features a private office, spacious foyer with walk-in closet, powder room, and a large mudroom to keep family life organized. Custom electronic blinds add a polished, modern touch. At the heart of the home is a chefs kitchen with quartz counters, a large island with double sinks, premium cabinetry, high-end stainless steel appliances, a gas stove, pot lights, and under-cabinet lighting. It flows effortlessly into open living and dining areasideal for hosting or relaxing at home.Upstairs, find four generous bedrooms, all with walk-in closets. Two have private ensuites, while the others share a stylish Jack-and-Jill bath. The primary suite is a true retreat with a spa-like ensuite and oversized walk-in closet. A bright second-floor laundry room adds daily convenience. The fully finished basement includes a complete in-law suite with a living area, 3-piece bath, second laundry, with extra "lookout" windows that bring in plenty of natural sunlight. Theres also potential for a separate entrance. Additional highlights include 8 doors, tall baseboards, designer finishes, permanent Glo exterior lighting, natural gas BBQ hookup, a fully insulated garage, and a private yard with 7 vinyl fencing.Ideally located near top-rated schools, parks, the Minto Rec Centre, shopping, transit, and the future Hwy 416 on-ramp this home offers the perfect blend of luxury, location, and lifestyle. Don't miss this rare opportunity to make 673 Rye Grass Way your new address! (id:37351)
| MLS® Number | X12106207 |
| Property Type | Single Family |
| Community Name | 7711 - Barrhaven - Half Moon Bay |
| EquipmentType | Water Heater |
| Features | Flat Site, Lighting, In-law Suite |
| ParkingSpaceTotal | 6 |
| RentalEquipmentType | Water Heater |
| BathroomTotal | 5 |
| BedroomsAboveGround | 4 |
| BedroomsBelowGround | 1 |
| BedroomsTotal | 5 |
| Age | 0 To 5 Years |
| Amenities | Fireplace(s) |
| Appliances | Central Vacuum, Garage Door Opener Remote(s), Water Meter, Blinds, Dishwasher, Dryer, Garage Door Opener, Hood Fan, Microwave, Stove, Washer, Refrigerator |
| BasementDevelopment | Finished |
| BasementType | Full (finished) |
| ConstructionStyleAttachment | Detached |
| CoolingType | Central Air Conditioning |
| ExteriorFinish | Brick, Vinyl Siding |
| FireplacePresent | Yes |
| FireplaceTotal | 1 |
| FoundationType | Poured Concrete |
| HalfBathTotal | 1 |
| HeatingFuel | Natural Gas |
| HeatingType | Forced Air |
| StoriesTotal | 2 |
| SizeInterior | 2,500 - 3,000 Ft2 |
| Type | House |
| UtilityWater | Municipal Water |
| Attached Garage | |
| Garage |
| Acreage | No |
| Sewer | Sanitary Sewer |
| SizeDepth | 114 Ft |
| SizeFrontage | 32 Ft ,1 In |
| SizeIrregular | 32.1 X 114 Ft ; Pie Shaped - Back Yard Is 94.70 Ft Wide |
| SizeTotalText | 32.1 X 114 Ft ; Pie Shaped - Back Yard Is 94.70 Ft Wide |
| ZoningDescription | Residential R3yy [2586] |
| Level | Type | Length | Width | Dimensions |
|---|---|---|---|---|
| Second Level | Primary Bedroom | 5.14 m | 6.06 m | 5.14 m x 6.06 m |
| Second Level | Bathroom | 2.53 m | 4.28 m | 2.53 m x 4.28 m |
| Second Level | Laundry Room | 2.01 m | 2.37 m | 2.01 m x 2.37 m |
| Second Level | Bedroom 2 | 3.16 m | 3.63 m | 3.16 m x 3.63 m |
| Second Level | Bathroom | 2.52 m | 1.46 m | 2.52 m x 1.46 m |
| Second Level | Bedroom 3 | 4.43 m | 3.24 m | 4.43 m x 3.24 m |
| Second Level | Bedroom 4 | 3.16 m | 4.22 m | 3.16 m x 4.22 m |
| Second Level | Bathroom | 1.59 m | 3.12 m | 1.59 m x 3.12 m |
| Basement | Bedroom 5 | 2.99 m | 4.23 m | 2.99 m x 4.23 m |
| Basement | Dining Room | 5.28 m | 3.54 m | 5.28 m x 3.54 m |
| Basement | Bathroom | 2.08 m | 1.42 m | 2.08 m x 1.42 m |
| Basement | Living Room | 4 m | 4.98 m | 4 m x 4.98 m |
| Basement | Foyer | 3.36 m | 3.23 m | 3.36 m x 3.23 m |
| Basement | Utility Room | 4.41 m | 3.67 m | 4.41 m x 3.67 m |
| Main Level | Kitchen | 3.35 m | 3.55 m | 3.35 m x 3.55 m |
| Main Level | Eating Area | 1.79 m | 3.55 m | 1.79 m x 3.55 m |
| Main Level | Foyer | 3.17 m | 1.71 m | 3.17 m x 1.71 m |
| Main Level | Mud Room | 1.6 m | 3.2 m | 1.6 m x 3.2 m |
| Main Level | Dining Room | 3.21 m | 4.88 m | 3.21 m x 4.88 m |
| Main Level | Living Room | 4.2 m | 4.88 m | 4.2 m x 4.88 m |
| Cable | Installed |
| Electricity | Installed |
| Sewer | Installed |
https://www.realtor.ca/real-estate/28220320/673-rye-grass-way-ottawa-7711-barrhaven-half-moon-bay
Contact us for more information

Philip Cote
Broker

(613) 692-3567
(613) 209-7226
www.teamrealty.ca/

Karen Moore
Salesperson

(613) 692-3567
(613) 209-7226
www.teamrealty.ca/