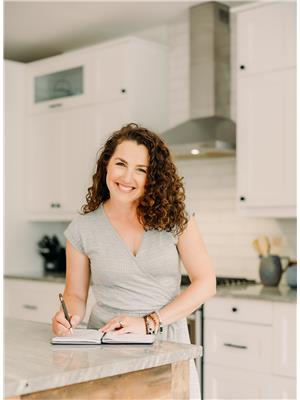OPEN HOUSE SUN. JULY 6, 2-4!! Surprisingly spacious both inside & out, this executive townhome w/ NO REAR NEIGHBOURS offers 2600+ sqft of stylish, functional living space in the growing & sought-after community of Shadow Ridge (Greely), just 30 mins from downtown Ottawa, 15 mins to the airport & LRT, 10 mins to the new Hard Rock & close to sought-after schools in both the English & French boards! This 3-bed, 3.5 bath customized Magnolia II model combines the ease of low-maintenance living w/ upscale finishes and spacious design, ideal for families, professionals or anyone seeking affordable luxury. Step through the double-door front entrance into a welcoming foyer with access to an oversized garage & a conveniently located powder rm & home office (unique to the area). The open-concept main floor features 9-ft ceilings, rich hardwood floors and an abundance of natural light, w/ windows across the back of the home PLUS a cozy stone-surround gas fireplace. The heart of the home is the chef-inspired kitchen w/ granite countertops, a 10-ft island w/ enough seating for 7, an abundance of extended cabinetry & stainless steel appliances, all overlooking the private backyard! Enjoy summer days in your fruitful gardens and summer evenings relaxing in the gazebo on your large south-facing deck. Upstairs, you'll find 3 generous bedrooms, including a primary retreat tucked quietly at the back of the home and featuring a WIC & 5-piece ensuite w/ a double vanity & a jetted soaker tub. Two additional bedrooms (including one with its very own WIC), a spacious bathroom, and a laundry room finish off the second level. The fully-finished lower level expands your living space with a beautifully-appointed rec room, 2nd gas fireplace, pot lights, plenty of storage AND another full bathroom. Almost totally carpet-free (w/ exception of the basement staircase), don't miss your chance to enter Greely's hot real estate market without breaking the bank. This beauty will not last long! (id:37351)
2:00 pm
Ends at:4:00 pm
| MLS® Number | X12264647 |
| Property Type | Single Family |
| Community Name | 1601 - Greely |
| AmenitiesNearBy | Golf Nearby, Park, Schools |
| CommunityFeatures | Community Centre, School Bus |
| Features | Wooded Area, Open Space, Flat Site, Dry, Gazebo |
| ParkingSpaceTotal | 4 |
| Structure | Deck, Porch |
| BathroomTotal | 10 |
| BedroomsAboveGround | 3 |
| BedroomsTotal | 3 |
| Age | 6 To 15 Years |
| Amenities | Fireplace(s) |
| Appliances | Garage Door Opener Remote(s), Dishwasher, Dryer, Hood Fan, Microwave, Stove, Washer, Refrigerator |
| BasementDevelopment | Finished |
| BasementType | N/a (finished) |
| ConstructionStyleAttachment | Attached |
| CoolingType | Central Air Conditioning |
| ExteriorFinish | Brick, Vinyl Siding |
| FireplacePresent | Yes |
| FireplaceTotal | 2 |
| FoundationType | Concrete |
| HalfBathTotal | 1 |
| HeatingFuel | Natural Gas |
| HeatingType | Forced Air |
| StoriesTotal | 2 |
| SizeInterior | 2,000 - 2,500 Ft2 |
| Type | Row / Townhouse |
| Attached Garage | |
| Garage | |
| Inside Entry |
| Acreage | No |
| FenceType | Fenced Yard |
| LandAmenities | Golf Nearby, Park, Schools |
| LandscapeFeatures | Landscaped |
| SizeDepth | 132 Ft ,8 In |
| SizeFrontage | 22 Ft ,8 In |
| SizeIrregular | 22.7 X 132.7 Ft |
| SizeTotalText | 22.7 X 132.7 Ft |
| Level | Type | Length | Width | Dimensions |
|---|---|---|---|---|
| Second Level | Primary Bedroom | 4.66 m | 4.64 m | 4.66 m x 4.64 m |
| Second Level | Bathroom | 4.1 m | 3.07 m | 4.1 m x 3.07 m |
| Second Level | Bedroom 2 | 4.88 m | 3.07 m | 4.88 m x 3.07 m |
| Second Level | Bedroom 3 | 5.19 m | 3.46 m | 5.19 m x 3.46 m |
| Second Level | Bathroom | 3.07 m | 2.4 m | 3.07 m x 2.4 m |
| Basement | Bathroom | 2.82 m | 1.56 m | 2.82 m x 1.56 m |
| Basement | Utility Room | 6.63 m | 3.33 m | 6.63 m x 3.33 m |
| Basement | Recreational, Games Room | 6.63 m | 6.43 m | 6.63 m x 6.43 m |
| Main Level | Kitchen | 6.43 m | 2.45 m | 6.43 m x 2.45 m |
| Main Level | Living Room | 4.54 m | 4.18 m | 4.54 m x 4.18 m |
| Main Level | Dining Room | 4.18 m | 1.88 m | 4.18 m x 1.88 m |
| Main Level | Office | 3.63 m | 2.73 m | 3.63 m x 2.73 m |
https://www.realtor.ca/real-estate/28562975/6770-breanna-cardill-street-ottawa-1601-greely
Contact us for more information

Janine Hogg
Salesperson
(613) 443-4300
(613) 443-5743
www.exitottawa.com/