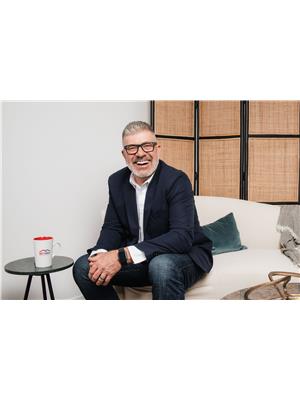Maintenance, Common Area Maintenance, Insurance
$384 MonthlyLive the Beach Lifestyle Every Day! Welcome to your dream home just steps from Mooneys Bay! This freshly updated 3-bedroom, 3-bathroom townhome offers the perfect mix of modern upgrades, comfortable living, and unbeatable location - just a 5-minute walk to the beach! A striking rock garden greets you at the front, setting the tone for the thoughtfully upgraded interior. Step inside to discover a fully renovated kitchen featuring new butcher block countertops, a stylish new backsplash, refreshed cabinetry, new tile flooring, and updated appliances - perfect for both casual cooking and entertaining.The main floor boasts an open-concept layout with parkay hardwood floors and newly installed pot lights, creating a warm and welcoming ambiance. A large patio door leads directly to your private backyard, ideal for outdoor dining, relaxing, or gardening. Downstairs, the finished lower level offers fantastic flexibility with a 3-piece bathroom, laundry area, and a spacious rec room that could easily serve as a fourth bedroom, office, or hobby space. The heated and cooled single-car garage is another versatile feature, easily transformed into a home gym or playroom. Upstairs, you'll find three generously sized bedrooms, all with hardwood flooring, and an updated main bathroom with modern fixtures and finishes.Additional updates and features include: central A/C (2022) New furnace (2025) Upgraded electrical panel, outlets, and switches. Located in a friendly, established community with access to an outdoor pool and just minutes from parks, walking trails, transit, and shopping, this home offers comfort, style, and convenience in one exceptional package.Your beachside lifestyle starts here - don't miss it! (id:37351)
| MLS® Number | X12243777 |
| Property Type | Single Family |
| Community Name | 4604 - Mooneys Bay/Riverside Park |
| CommunityFeatures | Pet Restrictions |
| EquipmentType | Water Heater |
| Features | Carpet Free |
| ParkingSpaceTotal | 2 |
| RentalEquipmentType | Water Heater |
| ViewType | View Of Water |
| WaterFrontType | Island |
| BathroomTotal | 3 |
| BedroomsAboveGround | 3 |
| BedroomsTotal | 3 |
| Age | 31 To 50 Years |
| Appliances | Water Heater, Water Meter, Blinds, Dishwasher, Dryer, Stove, Washer, Refrigerator |
| BasementDevelopment | Finished |
| BasementType | N/a (finished) |
| CoolingType | Central Air Conditioning |
| ExteriorFinish | Brick, Vinyl Siding |
| HalfBathTotal | 1 |
| HeatingFuel | Natural Gas |
| HeatingType | Forced Air |
| StoriesTotal | 2 |
| SizeInterior | 1,200 - 1,399 Ft2 |
| Type | Row / Townhouse |
| Attached Garage | |
| Garage | |
| Inside Entry |
| Acreage | No |
| ZoningDescription | Residential |
| Level | Type | Length | Width | Dimensions |
|---|---|---|---|---|
| Second Level | Primary Bedroom | 4.9 m | 3.35 m | 4.9 m x 3.35 m |
| Second Level | Bedroom 2 | 4.69 m | 2.66 m | 4.69 m x 2.66 m |
| Second Level | Bedroom 3 | 3.55 m | 3.27 m | 3.55 m x 3.27 m |
| Second Level | Bathroom | 2.7 m | 1.58 m | 2.7 m x 1.58 m |
| Lower Level | Family Room | 6.01 m | 3.83 m | 6.01 m x 3.83 m |
| Lower Level | Bathroom | 2.8 m | 0.945 m | 2.8 m x 0.945 m |
| Main Level | Kitchen | 3.78 m | 2.64 m | 3.78 m x 2.64 m |
| Main Level | Dining Room | 3.25 m | 2.81 m | 3.25 m x 2.81 m |
| Main Level | Living Room | 5.58 m | 3.45 m | 5.58 m x 3.45 m |
| Main Level | Eating Area | 2.64 m | 2.15 m | 2.64 m x 2.15 m |
Contact us for more information

Kurt Stoodley
Salesperson
(613) 699-1500
(613) 482-9111
www.boardwalkottawa.com/