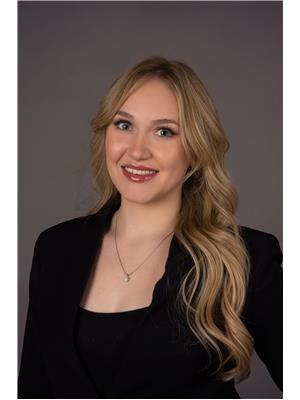**OPEN-HOUSE SUNDAY AUGUST 10TH 2-4PM** Welcome to 682 Promenade Decoeur, a 2018-built freehold townhome in Avalon West, one of the most in-demand areas of Orléans.The main floor starts with a wide front entrance and mudroom, leading into an open-concept layout with hardwood floors throughout. The kitchen features a long quartz island, upgraded cabinetry, and a sharp, modern colour palette. It opens to a bright living and dining area with large windows and a gas fireplace.Upstairs, youll find three well-sized bedrooms. The primary has a walk-in closet and a private ensuite with double sinks, a soaker tub, and a glass shower. The second floor also includes a full laundry room and two additional bedrooms that work well for kids, guests, or a home office.The basement is fully finished with a large rec room, full bathroom, and space for a gym, studio, or extra bedroom setup. Outside is a fenced backyard with a good-sized deck and a gazebo, offering a solid space to relax or host.The home also has a double-car garage and sits directly across from a park with a playground, dog park, and winter rink. Close to schools, trails, shops, and transit. Clean, functional, and ready to go. (id:37351)
2:00 pm
Ends at:4:00 pm
| MLS® Number | X12290103 |
| Property Type | Single Family |
| Community Name | 1117 - Avalon West |
| EquipmentType | Water Heater |
| ParkingSpaceTotal | 4 |
| RentalEquipmentType | Water Heater |
| BathroomTotal | 4 |
| BedroomsAboveGround | 3 |
| BedroomsTotal | 3 |
| Appliances | Garage Door Opener Remote(s), Dryer, Stove, Washer, Refrigerator |
| BasementDevelopment | Finished |
| BasementType | Full (finished) |
| ConstructionStyleAttachment | Detached |
| CoolingType | Central Air Conditioning |
| ExteriorFinish | Brick Veneer, Vinyl Siding |
| FireplacePresent | Yes |
| FoundationType | Poured Concrete |
| HalfBathTotal | 1 |
| HeatingFuel | Natural Gas |
| HeatingType | Forced Air |
| StoriesTotal | 2 |
| SizeInterior | 1,500 - 2,000 Ft2 |
| Type | House |
| UtilityWater | Municipal Water |
| Attached Garage | |
| Garage |
| Acreage | No |
| Sewer | Sanitary Sewer |
| SizeDepth | 94 Ft ,8 In |
| SizeFrontage | 11 Ft ,9 In |
| SizeIrregular | 11.8 X 94.7 Ft |
| SizeTotalText | 11.8 X 94.7 Ft |
| ZoningDescription | Residential |
| Level | Type | Length | Width | Dimensions |
|---|---|---|---|---|
| Second Level | Laundry Room | 1.56 m | 1.83 m | 1.56 m x 1.83 m |
| Second Level | Bathroom | 3.14 m | 2.29 m | 3.14 m x 2.29 m |
| Second Level | Bedroom | 3.14 m | 3.83 m | 3.14 m x 3.83 m |
| Second Level | Primary Bedroom | 3.96 m | 5.52 m | 3.96 m x 5.52 m |
| Second Level | Bathroom | 2.97 m | 4.06 m | 2.97 m x 4.06 m |
| Basement | Recreational, Games Room | 6.62 m | 3.69 m | 6.62 m x 3.69 m |
| Basement | Bathroom | 4.24 m | 2.36 m | 4.24 m x 2.36 m |
| Main Level | Living Room | 4.55 m | 4.45 m | 4.55 m x 4.45 m |
| Main Level | Dining Room | 4.14 m | 2.61 m | 4.14 m x 2.61 m |
| Main Level | Kitchen | 4.15 m | 2.92 m | 4.15 m x 2.92 m |
| Main Level | Bathroom | 1.42 m | 2.1 m | 1.42 m x 2.1 m |
| Main Level | Foyer | 2.45 m | 1.57 m | 2.45 m x 1.57 m |
https://www.realtor.ca/real-estate/28616703/682-decoeur-drive-ottawa-1117-avalon-west
Contact us for more information

Cale Botha
Salesperson

(613) 837-0011
(613) 837-2777
www.exitottawa.com/

Emma Carrigg
Salesperson
(613) 443-4300
(613) 443-5743
www.exitottawa.com/