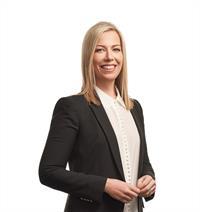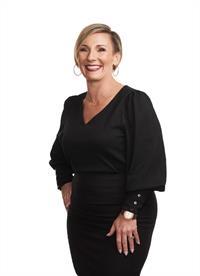Welcome to this stunning end-unit Sunnyvale model townhome by Urbandale, beautifully maintained and freshly painted, showcasing true pride of ownership.This bright and spacious 3-bedroom home offers 2 full baths, 2 half baths, and a finished basement for added living space. With inside garage access, everyday life is made simple and convenient.The sun-filled, open-concept living and dining room features gleaming hardwood floors, a cozy gas fireplace, and access to the landscaped, fully fenced yard. The expansive kitchen is a chefs delight with ample cabinetry, walk-in pantry, modern appliances, and an oversized island with seating for fourperfect for gatherings.Upstairs, the serene primary suite boasts a walk-in closet and ensuite bath, with space for a king-sized bed. Two additional bedrooms offer flexibility for family, guests, or a home office, filled with natural light and generous storage. A main bath and linen closet complete the level.The finished basement extends your options with a versatile rec room wired for projector and speakers, plus a convenient laundry area and plenty of storage.Enjoy your private outdoor retreat in the landscaped, fully fenced backyard. Nestled in the desirable Riverside South community, you're surrounded by tree-lined streets, parks, excellent schools, shopping, and the LRT. This exceptional home combines comfort, functionality, and style- move in and enjoy! (id:37351)
| MLS® Number | X12381519 |
| Property Type | Single Family |
| Community Name | 2602 - Riverside South/Gloucester Glen |
| AmenitiesNearBy | Public Transit, Schools |
| EquipmentType | Water Heater - Gas, Water Heater |
| ParkingSpaceTotal | 3 |
| RentalEquipmentType | Water Heater - Gas, Water Heater |
| BathroomTotal | 4 |
| BedroomsAboveGround | 3 |
| BedroomsTotal | 3 |
| Amenities | Fireplace(s) |
| Appliances | Garage Door Opener Remote(s), Water Heater, Blinds, Central Vacuum, Dishwasher, Dryer, Garage Door Opener, Stove, Washer, Refrigerator |
| BasementType | Full |
| ConstructionStyleAttachment | Attached |
| CoolingType | Central Air Conditioning |
| ExteriorFinish | Aluminum Siding, Brick |
| FireplacePresent | Yes |
| FoundationType | Poured Concrete |
| HalfBathTotal | 2 |
| HeatingFuel | Natural Gas |
| HeatingType | Forced Air |
| StoriesTotal | 2 |
| SizeInterior | 1,100 - 1,500 Ft2 |
| Type | Row / Townhouse |
| UtilityWater | Municipal Water |
| Attached Garage | |
| Garage |
| Acreage | No |
| FenceType | Fenced Yard |
| LandAmenities | Public Transit, Schools |
| Sewer | Sanitary Sewer |
| SizeDepth | 108 Ft ,3 In |
| SizeFrontage | 24 Ft ,8 In |
| SizeIrregular | 24.7 X 108.3 Ft |
| SizeTotalText | 24.7 X 108.3 Ft |
| Level | Type | Length | Width | Dimensions |
|---|---|---|---|---|
| Second Level | Primary Bedroom | 3.91 m | 4.87 m | 3.91 m x 4.87 m |
| Second Level | Bedroom | 3.63 m | 3.07 m | 3.63 m x 3.07 m |
| Second Level | Bedroom | 2.65 m | 4.09 m | 2.65 m x 4.09 m |
| Second Level | Bathroom | 2.44 m | 1.78 m | 2.44 m x 1.78 m |
| Second Level | Bathroom | 2.76 m | 2.54 m | 2.76 m x 2.54 m |
| Lower Level | Recreational, Games Room | 5.66 m | 3.95 m | 5.66 m x 3.95 m |
| Main Level | Living Room | 5.84 m | 4.08 m | 5.84 m x 4.08 m |
| Main Level | Kitchen | 3.02 m | 4.37 m | 3.02 m x 4.37 m |
Contact us for more information

Rachel Hammer
Broker of Record

(613) 725-1171
(613) 725-3323
www.rachelhammer.com/

Krista Laroda
Salesperson

(613) 725-1171
(613) 725-3323
www.rachelhammer.com/