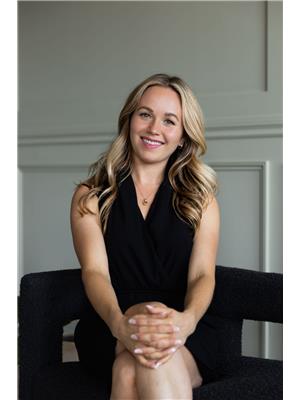Situated on a private half acre lot, surrounded by mature trees and lush gardens, this exceptionally maintained home offers tranquility and show stopping design. At the heart of the home is a beautiful chefs kitchen with a real gas stove, a built-in wall oven, an abundance of cabinets with ceiling height cupboards, recently updated quartz countertops and backsplash, and a walk-in pantry. Enjoy a beautifully bright, cozy living room with vaulted ceilings and a gas fireplace.The primary bedroom retreat is the true show stopper, the incredible ensuite offers a double vanity with custom millwork, a stand alone soaker tub, heated flooring, a beautifully tiled walk-in glass shower and a thoughtfully designed built-in closet space with a seating area. The basement has been thoughtfully designed to offer an additional bedroom, a den that is perfect as a home office or guest space - a wonderful family room with a cozy fireplace. A fantastic space to entertain, with a wet bar and plenty of room for a pool table. No detail has been overlooked in this beautiful residence with stunning upgrades throughout. Enjoy the outdoors in your spacious private backyard surrounded by greenery and no rear neighbours in sight! Exception lifestyle at South Village offers access to a residents-only swimmable lake with a dock, tennis and pickleball courts, heated inground pool, volleyball court, fitness center! With nearby parks and walking trails, this home offers a rare opportunity to enjoy nature while living in a prestigious neighborhood just 30 minutes from Downtown, 15 minutes from the Ottawa International airport, only moments to the Bowesville LRT station, and the future Hard Rock Hotel and Casino. (id:37351)
| MLS® Number | X12226561 |
| Property Type | Single Family |
| Community Name | 1601 - Greely |
| Features | Carpet Free |
| ParkingSpaceTotal | 10 |
| Structure | Patio(s) |
| BathroomTotal | 4 |
| BedroomsAboveGround | 3 |
| BedroomsBelowGround | 1 |
| BedroomsTotal | 4 |
| Amenities | Fireplace(s) |
| Appliances | Oven - Built-in, Water Softener, Cooktop, Dishwasher, Hood Fan, Microwave, Oven |
| ArchitecturalStyle | Bungalow |
| BasementDevelopment | Finished |
| BasementType | Full (finished) |
| ConstructionStyleAttachment | Detached |
| CoolingType | Central Air Conditioning |
| ExteriorFinish | Brick, Stone |
| FireplacePresent | Yes |
| FireplaceTotal | 2 |
| FoundationType | Concrete |
| HalfBathTotal | 1 |
| HeatingFuel | Natural Gas |
| HeatingType | Forced Air |
| StoriesTotal | 1 |
| SizeInterior | 2,000 - 2,500 Ft2 |
| Type | House |
| UtilityPower | Generator |
| Attached Garage | |
| Garage |
| Acreage | No |
| LandscapeFeatures | Landscaped, Lawn Sprinkler |
| Sewer | Septic System |
| SizeDepth | 150 Ft ,10 In |
| SizeFrontage | 142 Ft ,8 In |
| SizeIrregular | 142.7 X 150.9 Ft |
| SizeTotalText | 142.7 X 150.9 Ft |
https://www.realtor.ca/real-estate/28480501/6957-lake-forest-walk-ottawa-1601-greely
Contact us for more information

Irina Popova
Broker
(613) 422-5834