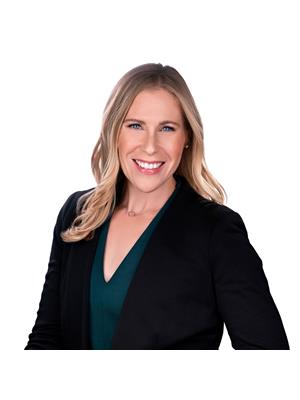Welcome to this expansive country bungalow, ideally situated for privacy amidst nature and set back from the road.The recently painted (2025) main level offers a spacious and functional layout. The large kitchen is a chef's delight, providing abundant storage and preparation space, complemented by an eating area featuring a bay window that overlooks the inviting front porch. The generous living room is bathed in natural light and offers serene views of the backyard. For formal gatherings, the dining room boasts a second bay window and opens directly to a delightful three-season screened-in porch, perfect for enjoying warm summer evenings. An oversized laundry/mudroom, with convenient access to both the garage and a side entrance, ensures shoes and coats stay neatly out of the front foyer.The primary suite is a true retreat, complete with a large walk-in closet and four-piece ensuite featuring a generous soaker tub and separate shower. Four well-sized secondary bedrooms and a four-piece main bathroom, updated with a new vanity (2025), complete the main level.The lower level significantly expands the living space, offering an additional large living area, a dedicated home office, a games room, a workshop, and extensive storage. This home is truly ideal for a large family or those who love to entertain, providing ample space for everyone. Furnace 2011, front roof 2015, rear roof 2024, HWT & water softener 2024, washer 2025, dryer 2018, fridge 2022, stove 2018, dishwasher & garage door opener 2020. Hydro One $203, Enbridge $144 - both on monthly equal billing.24 hour irrevocable on all written / signed offers as per form 244. (id:37351)
| MLS® Number | X12275168 |
| Property Type | Single Family |
| Community Name | 801 - Kemptville |
| AmenitiesNearBy | Hospital |
| EquipmentType | Water Heater |
| Features | Wooded Area |
| ParkingSpaceTotal | 6 |
| RentalEquipmentType | Water Heater |
| BathroomTotal | 2 |
| BedroomsAboveGround | 4 |
| BedroomsTotal | 4 |
| Age | 16 To 30 Years |
| Amenities | Fireplace(s) |
| Appliances | Garage Door Opener Remote(s), Water Softener, Dishwasher, Dryer, Freezer, Hood Fan, Play Structure, Stove, Washer, Refrigerator |
| ArchitecturalStyle | Bungalow |
| BasementDevelopment | Partially Finished |
| BasementType | Full (partially Finished) |
| ConstructionStyleAttachment | Detached |
| CoolingType | Central Air Conditioning |
| ExteriorFinish | Aluminum Siding |
| FireplacePresent | Yes |
| FireplaceTotal | 1 |
| FoundationType | Poured Concrete |
| HeatingFuel | Natural Gas |
| HeatingType | Forced Air |
| StoriesTotal | 1 |
| SizeInterior | 2,000 - 2,500 Ft2 |
| Type | House |
| UtilityWater | Drilled Well |
| Attached Garage | |
| Garage |
| Acreage | No |
| LandAmenities | Hospital |
| Sewer | Septic System |
| SizeDepth | 252 Ft ,7 In |
| SizeFrontage | 193 Ft ,7 In |
| SizeIrregular | 193.6 X 252.6 Ft |
| SizeTotalText | 193.6 X 252.6 Ft |
| Level | Type | Length | Width | Dimensions |
|---|---|---|---|---|
| Lower Level | Recreational, Games Room | 12.05 m | 5.93 m | 12.05 m x 5.93 m |
| Lower Level | Office | 5.41 m | 3.39 m | 5.41 m x 3.39 m |
| Lower Level | Games Room | 5.68 m | 4.84 m | 5.68 m x 4.84 m |
| Lower Level | Workshop | 5.88 m | 3.47 m | 5.88 m x 3.47 m |
| Lower Level | Utility Room | 4.33 m | 4.15 m | 4.33 m x 4.15 m |
| Main Level | Kitchen | 4.04 m | 3.66 m | 4.04 m x 3.66 m |
| Main Level | Laundry Room | 4.46 m | 2.35 m | 4.46 m x 2.35 m |
| Main Level | Foyer | 1.84 m | 1.84 m | 1.84 m x 1.84 m |
| Main Level | Eating Area | 3.4 m | 2.7 m | 3.4 m x 2.7 m |
| Main Level | Living Room | 6.91 m | 4.37 m | 6.91 m x 4.37 m |
| Main Level | Dining Room | 4.88 m | 3.52 m | 4.88 m x 3.52 m |
| Main Level | Primary Bedroom | 5.2 m | 3.78 m | 5.2 m x 3.78 m |
| Main Level | Bathroom | 4.01 m | 2.44 m | 4.01 m x 2.44 m |
| Main Level | Bedroom 2 | 4.62 m | 2.85 m | 4.62 m x 2.85 m |
| Main Level | Bedroom 3 | 3.43 m | 3.34 m | 3.43 m x 3.34 m |
| Main Level | Bedroom 4 | 3.43 m | 2.84 m | 3.43 m x 2.84 m |
| Main Level | Bathroom | 3.43 m | 2.56 m | 3.43 m x 2.56 m |
https://www.realtor.ca/real-estate/28585219/7-emily-lauren-crescent-north-grenville-801-kemptville
Contact us for more information

Heather Belajac
Salesperson
(613) 755-2278
(613) 755-2279
www.innovationrealty.ca/