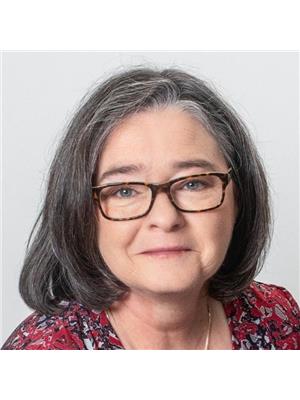Maintenance, Heat, Electricity, Water, Common Area Maintenance, Parking, Insurance
$637 MonthlyThis spacious, open concept, bright large 2 bedroom (converted from original 2 bedroom to 1 bedroom) condo apartment is located in sought after Hillsview Towers which is very well maintained and managed with many amenities & ideally located close to everything in a lovely neighbourhood. Kitchen has been renovated and is now open concept with granite counters and island. Unit is vacant so flexible or quick closing available. Condo fees include heat, hydro, water, 1 underground heated parking space and locker. Amenities include: car wash, bike room, sauna, guest suites, inground outdoor pool, party room, club house, bright clean shared laundry room and on site superintendent. Close to transit, shopping, wave pool, restaurants, short distance to downtown, bike paths, Ottawa river nearby, Golf, Tennis & pickleball and of course Costco! Move in & enjoy. Please inquire with listing agent regarding floor plan and returning it to two bedroom layout. (id:37351)
| MLS® Number | X12076660 |
| Property Type | Single Family |
| Community Name | 2107 - Beacon Hill South |
| AmenitiesNearBy | Park, Public Transit |
| CommunityFeatures | Pet Restrictions, Community Centre |
| Features | Balcony |
| ParkingSpaceTotal | 1 |
| BathroomTotal | 1 |
| BedroomsAboveGround | 2 |
| BedroomsTotal | 2 |
| Age | 51 To 99 Years |
| Amenities | Party Room, Sauna, Car Wash, Storage - Locker |
| Appliances | Hood Fan, Microwave, Stove, Refrigerator |
| CoolingType | Window Air Conditioner |
| ExteriorFinish | Brick |
| HeatingType | Hot Water Radiator Heat |
| SizeInterior | 700 - 799 Ft2 |
| Type | Apartment |
| Underground | |
| Garage |
| Acreage | No |
| LandAmenities | Park, Public Transit |
| Level | Type | Length | Width | Dimensions |
|---|---|---|---|---|
| Main Level | Foyer | 2.71 m | 1.8 m | 2.71 m x 1.8 m |
| Main Level | Kitchen | 2.34 m | 2.87 m | 2.34 m x 2.87 m |
| Main Level | Dining Room | 2.41 m | 3.15 m | 2.41 m x 3.15 m |
| Main Level | Living Room | 2.77 m | 4.34 m | 2.77 m x 4.34 m |
| Main Level | Bedroom | 2.67 m | 3.76 m | 2.67 m x 3.76 m |
| Main Level | Bedroom 2 | 3.02 m | 1 m | 3.02 m x 1 m |
| Main Level | Bathroom | 2.97 m | 2.24 m | 2.97 m x 2.24 m |
| Main Level | Storage | 1.5 m | 3 m | 1.5 m x 3 m |
https://www.realtor.ca/real-estate/28154012/707-915-elmsmere-road-ottawa-2107-beacon-hill-south
Contact us for more information

Suzanne Blackie
Salesperson

(613) 837-3800
(613) 837-1007

Diane Dorey
Salesperson

(613) 837-3800
(613) 837-1007