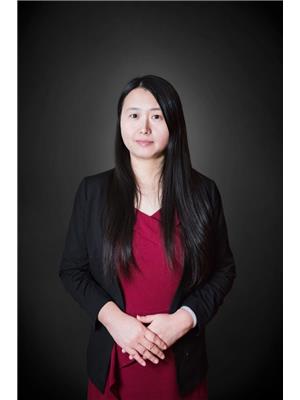Maintenance, Heat, Water, Insurance, Common Area Maintenance
$525.59 MonthlyWelcome to Unit 708! This Beautifully new renovated, southwest-facing two-bedroom, two-bathroom unit is ideally located on Merivale Rd, offering the perfect combination of convenience and comfort. Prime Location! The spacious, open-concept layout features a modern kitchen with stainless steel appliances, granite countertops, a stylish backsplash, and ample cabinetry. The dining and living areas boast brand-new flooring and lead out to a balcony with stunning city views. Both bedrooms are bright and airy, thanks to large oversized windows that let in plenty of natural light. Additional features include in-unit laundry, underground parking, and a storage locker. Building amenities include on-site concierge and security services, an indoor pool, gym, and a party room for your convenience and enjoyment. Walking distance to public transit, Metro, Merivale Mall, Farm Boy, Shoppers Drug Mart, and more! Plus, it's just a short drive to Costco, restaurants, Merivale High School, Carleton University, and Algonquin College. Move-in ready and waiting for you! Some pictures with furnitures are virtual staged. (id:37351)
| MLS® Number | X12019032 |
| Property Type | Single Family |
| Community Name | 7202 - Borden Farm/Stewart Farm/Carleton Heights/Parkwood Hills |
| CommunityFeatures | Pet Restrictions |
| Features | Balcony, In Suite Laundry |
| ParkingSpaceTotal | 1 |
| BathroomTotal | 2 |
| BedroomsAboveGround | 2 |
| BedroomsTotal | 2 |
| Age | 6 To 10 Years |
| Amenities | Recreation Centre, Exercise Centre, Party Room, Visitor Parking, Storage - Locker |
| Appliances | Dishwasher, Dryer, Hood Fan, Microwave, Stove, Washer, Refrigerator |
| CoolingType | Central Air Conditioning, Ventilation System |
| ExteriorFinish | Brick |
| HeatingFuel | Natural Gas |
| HeatingType | Forced Air |
| SizeInterior | 800 - 899 Ft2 |
| Type | Apartment |
| Underground | |
| Garage |
| Acreage | No |
| ZoningDescription | Residential |
| Level | Type | Length | Width | Dimensions |
|---|---|---|---|---|
| Main Level | Bedroom | 3.4 m | 2.8 m | 3.4 m x 2.8 m |
| Main Level | Bedroom 2 | 3.4 m | 2.8 m | 3.4 m x 2.8 m |
| Main Level | Family Room | 6.9 m | 3.3 m | 6.9 m x 3.3 m |
| Main Level | Kitchen | 2.7 m | 2.7 m | 2.7 m x 2.7 m |
Contact us for more information

Nancy Chen
Salesperson
(613) 518-2008
(613) 800-3028

Yan Ren
Salesperson
(613) 518-2008
(613) 800-3028
Yufeng Pan
Salesperson
(613) 518-2008
(613) 800-3028