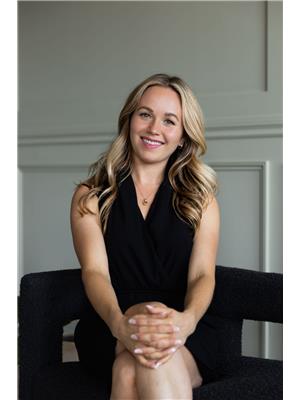Maintenance, Insurance, Water, Heat, Parking, Common Area Maintenance
$1,016.21 MonthlyThis is an incredibly unique condo at The Rideau Lansdowne. Measuring at just under 1,300 sf this 1 bedroom+den, 2 bathroom corner unit suite offers south-west exposure and really has the wow-factor with wall to wall floor-to-ceiling windows and panoramic views of the Rideau Canal. An incredible chef's kitchen at the heart of this home features upgraded cabinetry, oversized island with comfortable seating, wine fridge, panelled appliances and is so great for entertaining family and friends. Host a dinner party in the custom bistro-style dining area with Canal views, before heading out for a night out at Lansdowne! What really sets this condo apart is the large second living room with an elegant fireplace and suspended reflective ceilings. It's a wonderful space for a movie night or can be used as a home office and guest room. Primary bedroom offers two large closets with built-ins, ensuite with double vanity and walk-in glass shower. With over $200,000 in upgrades, this condo offers countless amazing built-ins, exquisite light fixtures throughout, electric blinds. It comes with 2 underground parking spots (can also be used for one car and two motorcycles), a storage locker, and a covered balcony overlooking TD place field and the Rideau Canal. The Rideau amenities include concierge, fitness center, guest rooms and multiple party rooms with views of the field. Location is unbeatable! Hottest restaurants and nightlife in the city, weekend farmers markets, music and beer festivals, luxury shops, VIP Cineplex and of course - Redblack games, are all at your doorstep at Lansdowne. Game on! (id:37351)
| MLS® Number | X11976388 |
| Property Type | Single Family |
| Community Name | 4402 - Glebe |
| CommunityFeatures | Pet Restrictions |
| Features | Balcony, In Suite Laundry |
| ParkingSpaceTotal | 2 |
| ViewType | View |
| BathroomTotal | 2 |
| BedroomsAboveGround | 1 |
| BedroomsTotal | 1 |
| Amenities | Security/concierge, Party Room, Recreation Centre, Exercise Centre, Fireplace(s), Storage - Locker |
| Appliances | Water Heater, Dishwasher, Dryer, Hood Fan, Microwave, Oven, Stove, Washer, Wine Fridge, Refrigerator |
| CoolingType | Central Air Conditioning |
| ExteriorFinish | Brick, Steel |
| FireplacePresent | Yes |
| FireplaceTotal | 1 |
| FoundationType | Concrete |
| HeatingFuel | Natural Gas |
| HeatingType | Forced Air |
| SizeInterior | 1,200 - 1,399 Ft2 |
| Type | Apartment |
| Underground |
| Acreage | No |
| Level | Type | Length | Width | Dimensions |
|---|---|---|---|---|
| Main Level | Living Room | 5.3 m | 5.05 m | 5.3 m x 5.05 m |
| Main Level | Dining Room | 4.01 m | 3.75 m | 4.01 m x 3.75 m |
| Main Level | Kitchen | 4.36 m | 2.46 m | 4.36 m x 2.46 m |
| Main Level | Bathroom | 3.22 m | 1.54 m | 3.22 m x 1.54 m |
| Main Level | Family Room | 5.02 m | 4.06 m | 5.02 m x 4.06 m |
| Main Level | Primary Bedroom | 4.06 m | 3.02 m | 4.06 m x 3.02 m |
| Main Level | Bathroom | 3.22 m | 1.82 m | 3.22 m x 1.82 m |
https://www.realtor.ca/real-estate/27924189/709-1035-bank-street-ottawa-4402-glebe
Contact us for more information

Irina Popova
Broker of Record
(613) 422-5834