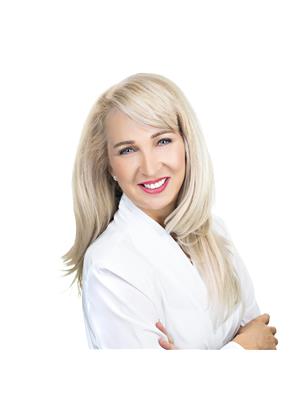Extensively renovated 3 bedroom 3 bathroom bungalow. Sits on an expansive corner lot with attractive landscaping and paving stone pathways. Set in an unbeatable location in a sought after neighbourhood. Quiet residential area steps to the restaurants and amenities of Westboro. This home is a unique blend of classic charm and modern sophistication. While it retains a timeless design, it has been thoughtfully updated with tasteful finishes that provide a fresh, elegant feel. Inviting layout with gleaming oak hardwood. Freshly painted throughout. Bright living room boasts a wall of windows providing an abundance of natural light. Dining area features built-in natural wood cabinetry and a door to the private, hedged back yard. Modern eat-in kitchen with sleek black granite counters and brand new stainless appliances. Primary suite with built in cabinets and cedar lined closet. Custom roller shades in all bedrooms. Attractive 4 piece bath with marble vanity and floor to ceiling marble style tiling. A stylish powder room and main floor laundry complete this level. Spacious lower level rec room and gorgeous full bath. Ideal for guests, teen retreat, caregiver residence, etc. Ample additional space for games room, gym area, etc. Attached garage with inside entry. Handy door from garage to rear yard. Generac standby generator. Inground sprinkler system. A coveted location steps to highly rated schools, Dovercourt Recreation Centre, convenient highway access, etc. 24 Hours irrevocable on all offers please. Note some photos are virtually staged. (id:37351)
| MLS® Number | X12392979 |
| Property Type | Single Family |
| Community Name | 5105 - Laurentianview |
| AmenitiesNearBy | Park, Public Transit, Schools |
| CommunityFeatures | Community Centre |
| EquipmentType | None |
| Features | Carpet Free |
| ParkingSpaceTotal | 5 |
| RentalEquipmentType | None |
| BathroomTotal | 3 |
| BedroomsAboveGround | 3 |
| BedroomsTotal | 3 |
| Appliances | Water Heater, Dishwasher, Dryer, Hood Fan, Stove, Washer, Window Coverings |
| ArchitecturalStyle | Bungalow |
| BasementDevelopment | Finished |
| BasementType | Full (finished) |
| ConstructionStyleAttachment | Detached |
| CoolingType | Central Air Conditioning |
| ExteriorFinish | Brick |
| FoundationType | Concrete |
| HalfBathTotal | 1 |
| HeatingFuel | Natural Gas |
| HeatingType | Forced Air |
| StoriesTotal | 1 |
| SizeInterior | 1,500 - 2,000 Ft2 |
| Type | House |
| UtilityPower | Generator |
| UtilityWater | Municipal Water |
| Attached Garage | |
| Garage |
| Acreage | No |
| LandAmenities | Park, Public Transit, Schools |
| LandscapeFeatures | Landscaped, Lawn Sprinkler |
| Sewer | Sanitary Sewer |
| SizeDepth | 93 Ft ,3 In |
| SizeFrontage | 44 Ft ,10 In |
| SizeIrregular | 44.9 X 93.3 Ft |
| SizeTotalText | 44.9 X 93.3 Ft |
| Level | Type | Length | Width | Dimensions |
|---|---|---|---|---|
| Lower Level | Recreational, Games Room | 6.65 m | 4.11 m | 6.65 m x 4.11 m |
| Main Level | Foyer | 1.61 m | 1.31 m | 1.61 m x 1.31 m |
| Main Level | Living Room | 5.77 m | 4.8 m | 5.77 m x 4.8 m |
| Main Level | Dining Room | 3.81 m | 3.66 m | 3.81 m x 3.66 m |
| Main Level | Kitchen | 4.31 m | 4.26 m | 4.31 m x 4.26 m |
| Main Level | Primary Bedroom | 4.51 m | 4.36 m | 4.51 m x 4.36 m |
| Main Level | Bedroom | 3.68 m | 4.36 m | 3.68 m x 4.36 m |
| Main Level | Bedroom | 3.64 m | 3.77 m | 3.64 m x 3.77 m |
https://www.realtor.ca/real-estate/28839567/712-golden-avenue-ottawa-5105-laurentianview
Contact us for more information

Connor Mcbride
Salesperson
(613) 842-5000
(613) 842-5007

Colleen Mcbride
Salesperson
(613) 842-5000
(613) 842-5007