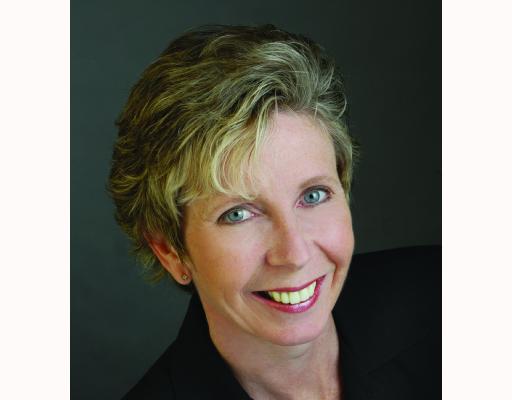This stunning semi-detached 2-bedroom + loft home is nestled in one of Ottawa's most desirable neighborhoods. Located on a quiet street with no rear neighbors, the property boasts a private backyard that backs onto a scenic bicycle path leading to the Experimental Farm and beyond. The main floor features an open-concept layout with beautiful hardwood flooring, perfect for entertaining or relaxing. The spacious loft, with its cathedral ceiling and oversized window, creates a bright and airy space ideal for an office or additional living area. The lower level has a bright, open-concept featuring a family room with a cozy gas fireplace, a den (currently set as a spare bedroom), and a full bath for added convenience. Exceptionally well-maintained, this home offers numerous updates including, Furnace 2017, A/C 2018, Garage Door 2013, Roof 2014, Fridge 2018, Eaves Leaf Guards and Front siding 2022, New custom Kitchen Dec 2022, Hood Fan 2023, Dishwasher, 2025. Garden shed 2024. This Move-in ready, Central Park home combines charm, comfort, and convenience in a prime location. Don't miss your chance to make it yours! Flexible possession available. (id:37351)
| MLS® Number | X11938899 |
| Property Type | Single Family |
| Community Name | 5304 - Central Park |
| Amenities Near By | Public Transit, Park |
| Parking Space Total | 3 |
| Structure | Shed |
| Bathroom Total | 3 |
| Bedrooms Above Ground | 2 |
| Bedrooms Total | 2 |
| Amenities | Fireplace(s) |
| Appliances | Garage Door Opener Remote(s), Dishwasher, Dryer, Garage Door Opener, Hood Fan, Refrigerator, Stove, Washer |
| Basement Development | Finished |
| Basement Type | Full (finished) |
| Construction Style Attachment | Attached |
| Cooling Type | Central Air Conditioning |
| Exterior Finish | Brick Facing, Vinyl Siding |
| Fireplace Present | Yes |
| Fireplace Total | 1 |
| Flooring Type | Hardwood, Ceramic, Carpeted |
| Foundation Type | Concrete |
| Half Bath Total | 1 |
| Heating Fuel | Natural Gas |
| Heating Type | Forced Air |
| Stories Total | 2 |
| Type | Row / Townhouse |
| Utility Water | Municipal Water |
| Attached Garage | |
| Inside Entry |
| Acreage | No |
| Fence Type | Fenced Yard |
| Land Amenities | Public Transit, Park |
| Sewer | Sanitary Sewer |
| Size Depth | 105 Ft ,2 In |
| Size Frontage | 22 Ft ,1 In |
| Size Irregular | 22.15 X 105.2 Ft |
| Size Total Text | 22.15 X 105.2 Ft |
| Level | Type | Length | Width | Dimensions |
|---|---|---|---|---|
| Second Level | Primary Bedroom | 5.88 m | 4.4 m | 5.88 m x 4.4 m |
| Second Level | Bedroom 2 | 3.26 m | 3.12 m | 3.26 m x 3.12 m |
| Second Level | Loft | 3.75 m | 3.3 m | 3.75 m x 3.3 m |
| Basement | Bathroom | 2.85 m | 1.97 m | 2.85 m x 1.97 m |
| Basement | Utility Room | 2.83 m | 2.02 m | 2.83 m x 2.02 m |
| Basement | Family Room | 6.66 m | 5.66 m | 6.66 m x 5.66 m |
| Basement | Den | 3.1 m | 3.06 m | 3.1 m x 3.06 m |
| Ground Level | Living Room | 3.39 m | 3.31 m | 3.39 m x 3.31 m |
| Ground Level | Dining Room | 4.23 m | 2.95 m | 4.23 m x 2.95 m |
| Ground Level | Kitchen | 4.24 m | 3.2 m | 4.24 m x 3.2 m |
| Ground Level | Bathroom | 1.55 m | 1.47 m | 1.55 m x 1.47 m |
| Ground Level | Foyer | 2.64 m | 2.17 m | 2.64 m x 2.17 m |
| Cable | Available |
| Sewer | Installed |
https://www.realtor.ca/real-estate/27838555/72-trump-avenue-ottawa-5304-central-park
Contact us for more information

Peggy Wilson
Broker of Record
(613) 823-1111
(613) 249-7103

Jean Lacroix
Salesperson
(613) 823-1111
(613) 249-7103