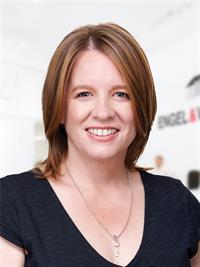Experience refined urban living in this beautiful three-bedroom townhome built by award-winning Roca Homes. Thoughtfully laid out across three levels, the home features a versatile main floor with a welcoming foyer, full bathroom, laundry, storage, and a flexible office/bedroom with private rear access ideal for client meetings or Airbnb potential. The second level offers an open-concept kitchen, dining, and living space with stunning views and a balcony perfect for summer BBQs, while the top floor includes two comfortable bedrooms and another full bathroom. Stylish, functional, and perfect for a live-work lifestyle. 24-hour irrevocable on all offers. (id:37351)
| MLS® Number | X12171919 |
| Property Type | Single Family |
| Community Name | 4001 - Lower Town/Byward Market |
| Features | Carpet Free |
| BathroomTotal | 2 |
| BedroomsAboveGround | 3 |
| BedroomsTotal | 3 |
| Appliances | Dishwasher, Dryer, Hood Fan, Stove, Washer, Refrigerator |
| ConstructionStyleAttachment | Attached |
| CoolingType | Central Air Conditioning |
| ExteriorFinish | Brick, Stucco |
| FlooringType | Tile, Hardwood |
| FoundationType | Poured Concrete |
| HeatingFuel | Natural Gas |
| HeatingType | Forced Air |
| StoriesTotal | 3 |
| SizeInterior | 1,100 - 1,500 Ft2 |
| Type | Row / Townhouse |
| UtilityWater | Municipal Water |
| No Garage |
| Acreage | No |
| Sewer | Sanitary Sewer |
| SizeDepth | 41 Ft ,9 In |
| SizeFrontage | 15 Ft ,4 In |
| SizeIrregular | 15.4 X 41.8 Ft |
| SizeTotalText | 15.4 X 41.8 Ft |
| Level | Type | Length | Width | Dimensions |
|---|---|---|---|---|
| Second Level | Living Room | 4.7752 m | 4.3942 m | 4.7752 m x 4.3942 m |
| Second Level | Kitchen | 4.3942 m | 3.6322 m | 4.3942 m x 3.6322 m |
| Third Level | Primary Bedroom | 3.6322 m | 3.6068 m | 3.6322 m x 3.6068 m |
| Third Level | Bathroom | 2.3114 m | 1.524 m | 2.3114 m x 1.524 m |
| Third Level | Bedroom | 3.3528 m | 3.0734 m | 3.3528 m x 3.0734 m |
| Ground Level | Foyer | 4.7498 m | 2.8956 m | 4.7498 m x 2.8956 m |
| Ground Level | Bedroom | 3.7592 m | 3.556 m | 3.7592 m x 3.556 m |
| Ground Level | Laundry Room | 2.3368 m | 0.9652 m | 2.3368 m x 0.9652 m |
| Ground Level | Bathroom | 2.3622 m | 1.4732 m | 2.3622 m x 1.4732 m |
https://www.realtor.ca/real-estate/28363826/73-parent-avenue-ottawa-4001-lower-townbyward-market
Contact us for more information

Michelle Kupe
Salesperson
(613) 422-8688
(613) 422-6200
ottawacentral.evrealestate.com/

Rob Thurgur
Salesperson
(613) 422-8688
(613) 422-6200
ottawacentral.evrealestate.com/