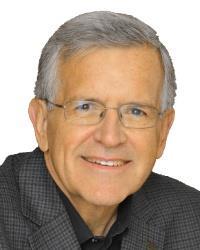GOLFER"S PARADISE- Its a 9 iron shot to the Club House and a 5 iron to 1st Tee - WELL MAINTAINED ALL BRICK BUNGALOW - in the historic Seaway Village of Morrisburg. Relax in the quiet back yard or gaze out the large bay window at the Morrisburg Gold course and glimpses of the river. Crown mouldings in the living room. Three bedrooms. Main floor bath with large walk-in shower. For dog lovers there is a public dog park a short walk away. The St. Lawrence River, shopping, banks, restaurants, parks, swimming beach, boat launch & dock, medical & dental clinics, curling club, arena, library & Upper Canada Playhouse are all a short walk or bicycle ride away. Please take the virtual tour and check out the additional photos and floor plans. (id:37351)
| MLS® Number | X12293524 |
| Property Type | Single Family |
| Community Name | 701 - Morrisburg |
| ParkingSpaceTotal | 2 |
| BathroomTotal | 2 |
| BedroomsAboveGround | 3 |
| BedroomsTotal | 3 |
| Amenities | Fireplace(s) |
| Appliances | Oven - Built-in, Garburator, Water Heater, Dishwasher, Dryer, Freezer, Hood Fan, Microwave, Oven, Range, Storage Shed, Washer, Refrigerator |
| ArchitecturalStyle | Bungalow |
| BasementDevelopment | Partially Finished |
| BasementType | N/a (partially Finished) |
| ConstructionStyleAttachment | Detached |
| CoolingType | Central Air Conditioning |
| ExteriorFinish | Brick |
| FireplacePresent | Yes |
| FireplaceTotal | 1 |
| FireplaceType | Free Standing Metal |
| FoundationType | Concrete |
| HalfBathTotal | 1 |
| HeatingFuel | Natural Gas |
| HeatingType | Forced Air |
| StoriesTotal | 1 |
| SizeInterior | 700 - 1,100 Ft2 |
| Type | House |
| UtilityWater | Municipal Water |
| No Garage |
| Acreage | No |
| Sewer | Sanitary Sewer |
| SizeDepth | 120 Ft |
| SizeFrontage | 60 Ft |
| SizeIrregular | 60 X 120 Ft |
| SizeTotalText | 60 X 120 Ft |
| ZoningDescription | R2 - Residential Second Density |
| Level | Type | Length | Width | Dimensions |
|---|---|---|---|---|
| Basement | Utility Room | 5.139 m | 3.624 m | 5.139 m x 3.624 m |
| Basement | Laundry Room | 5.139 m | 3.624 m | 5.139 m x 3.624 m |
| Basement | Bathroom | 1.424 m | 1.056 m | 1.424 m x 1.056 m |
| Basement | Family Room | 5.972 m | 5.029 m | 5.972 m x 5.029 m |
| Main Level | Kitchen | 5.167 m | 2.971 m | 5.167 m x 2.971 m |
| Main Level | Living Room | 6.378 m | 3.404 m | 6.378 m x 3.404 m |
| Main Level | Bedroom 3 | 3.582 m | 2.719 m | 3.582 m x 2.719 m |
| Main Level | Bathroom | 2.543 m | 1.91 m | 2.543 m x 1.91 m |
| Main Level | Bedroom 2 | 2.925 m | 2.539 m | 2.925 m x 2.539 m |
| Main Level | Primary Bedroom | 3.577 m | 2.924 m | 3.577 m x 2.924 m |
https://www.realtor.ca/real-estate/28624046/74-kyle-drive-south-dundas-701-morrisburg
Contact us for more information

Andrew Bowers
Broker

(613) 543-2222
(613) 543-2136